History
Ron Link’s grandfather bought the property that barn stands on in the early 1940s and started to build the barn, the house, and many outbuildings after that. This barn was built some time after the Second World War, assumed 1945 or 1946. The carpenter for the barn was Fred Kroetsch of Heisler. The stalls were built by Otto Bendfield, of Forestburg, using 3-inch-thick fir lumber. Ron’s grandfather used the barn for his draft horses and cattle. When Ron’s father owned the property, the barn was still being used for horses and Hereford cattle. The Link family’s use of draft horses stopped when automobiles and tractors became more popular; however, the family still had horses for cattle ranching that they would often keep inside the barn. Ron Link owns the property now. The whole Link family had a reunion in 1997 complete with a barn dance up in the loft. Ron stopped his cattle operation in 2000 but continues to use the barn as an area to hang meat. Ron would love to restore the barn one day and put the L2 brand back up on the western face of the barn like it was in the early days.
Ron remembers that the barn used to get painted every so often by the painters that came to paint the grain elevators in Forestburg. They would paint the elevators in the day and Ron’s Dad would contract them to paint his barn in the evening.
The barn was built using frame construction with platform framing.
Link, Ron. Personal communication. 4 Jul. 2016.

This photo shows the barn in its early days.

This photo is of the barn under construction. The wooden scaffolding is of interest.

This photo is of the barn and original house.
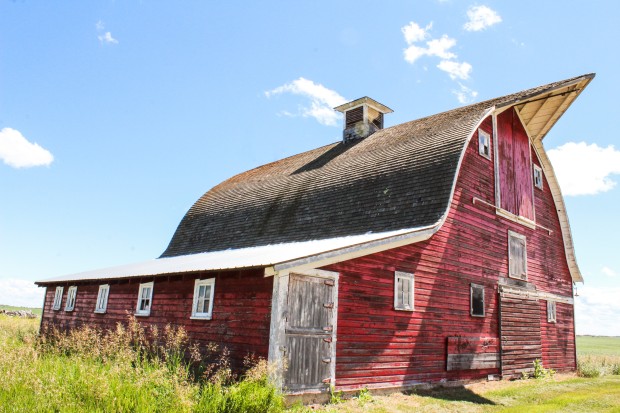
The roof over the shed had metal covering put on it after the cedar shakes started to deteriorate.

This frame shows the southern half of the barn’s roof and the western face of the barn.

This frame shows a close up of the hay hood, the hay rack, and the wooden cupola.
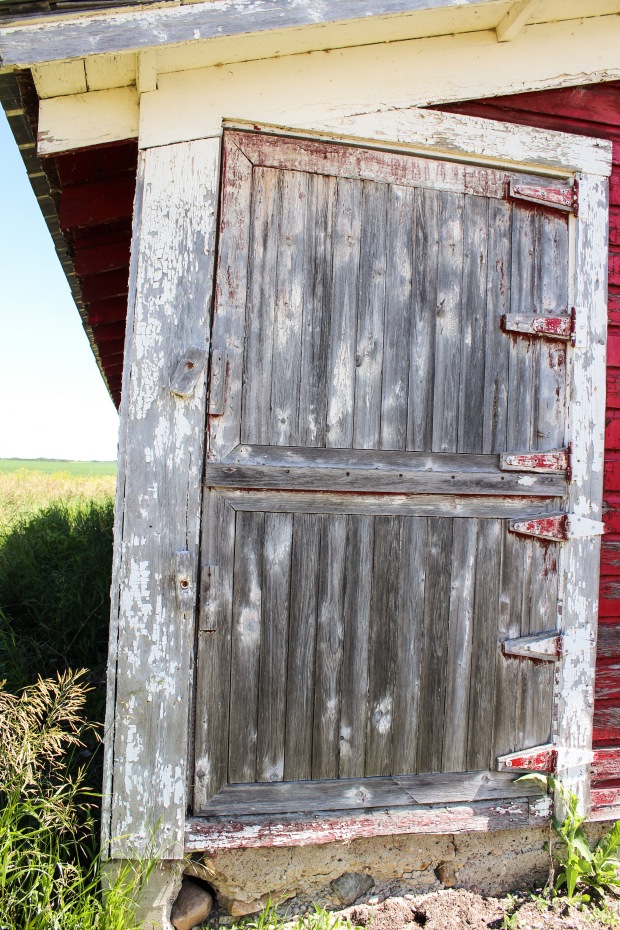
The door on the west side of the barn gives access into the shed portion of the barn.

The foundation on this barn uses a lot of field stones and small rocks. This was beneficial at the time of construction because less concrete was needed; however, it does shorten the life of the foundation.

The siding on the barn is wooden shiplap.
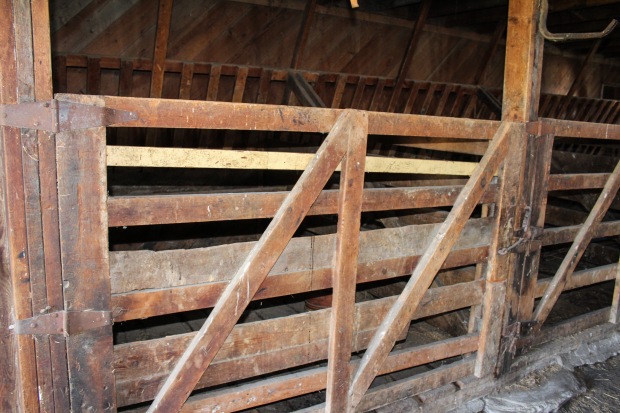
This frame shows one of the cattle stall gates inside the barn. Usually, the stalls with gates were used for cattle while those without were used for horses.

This frame shows the walkway down the middle of the barn.
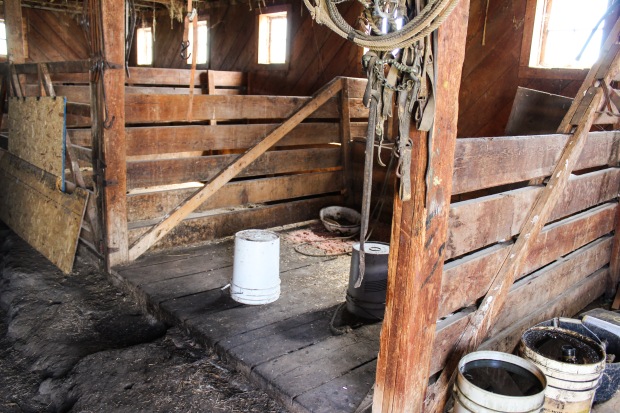
This frame shows another stall that is open and does not have a gate. The timbers used on the floors of the southern stalls are hardwood. The owner states that they have lasted since the day they were put in. Conversely, the timbers for the northern stalls were not as high quality wood and have had to be replaced many times.
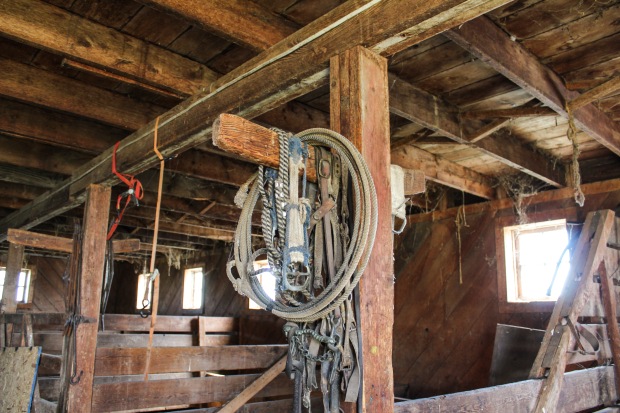
This frame shows a close-up of a tack hanger.
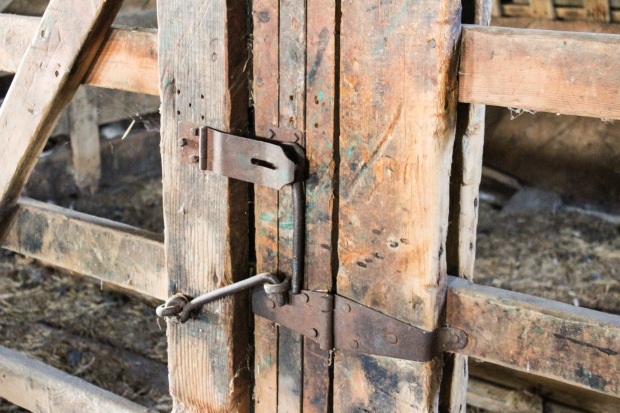
There are many interesting metal locks, hooks, and hinges throughout the barn. Ron Link says that they were most likely poured by his grandfather who was a skilled blacksmith.

A latch.
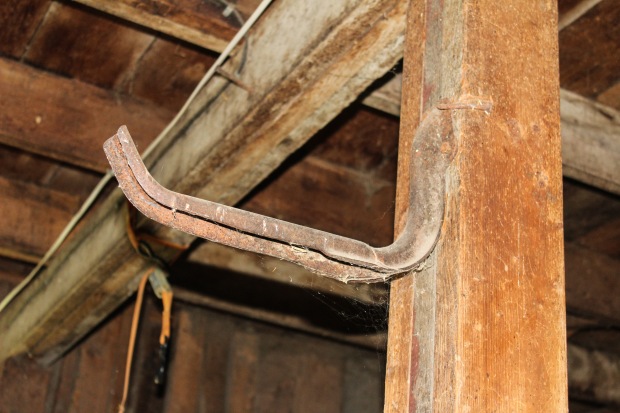
A tack harness.

This frame was taken from the eastern side of the barn while inside the shed portion of the barn. The door in the far right corner of this frame is the door on the western face of the barn. The floor inside the shed is now dirt; however, you can still see the field stones that the wooden floor planks used to lay on.
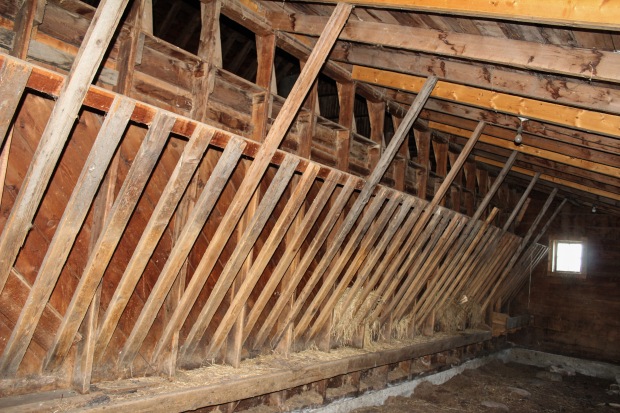
The shed was used for cattle after they had birthed. The feed mechanism inside the shed is very interesting because the builders created chutes from the loft that enabled the farmer to feed cattle hay out of the loft.
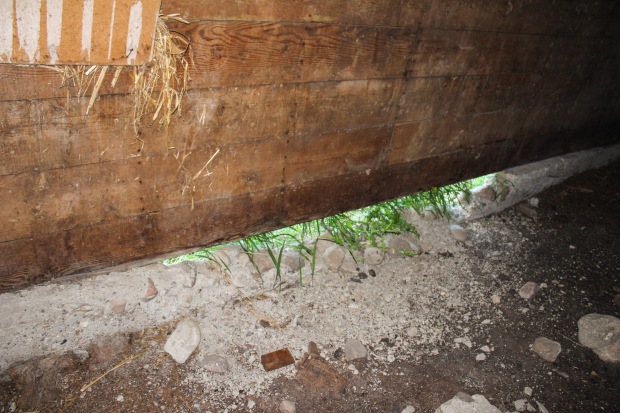
The foundation underneath the shed is in poor condition and needs to be repaired.

This frame shows the other door that allows passage between the main barn and the shed. This one is on the western side of the barn and passes right by the staircase to the loft.

This frame is of the staircase and the door that was in the previous frame.
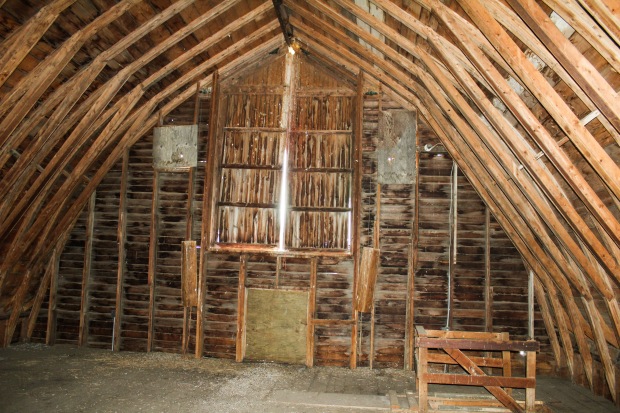
This frame is of the western face of the barn from inside the loft.

The roof in this barn is arched; however, the arch is interesting because of how it is constructed. It seems to be an intermediate between trusses for roofs and glued laminated timbers for roofs. Usually trusses create gable or gambrel roofs and glued laminated timbers create arched roofs.

This photo is of the eastern face of the barn. The hay components and bale elevator are visible.
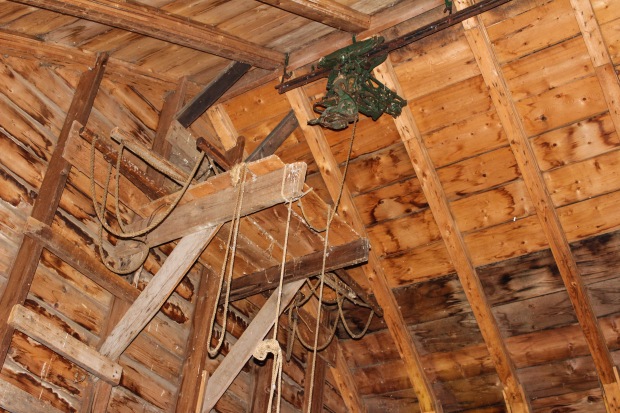
The hay carrier for this barn was painted green originally.
Location:
52.562804, -112.066057 NW 26-41-15 W4
Characteristics
Barn Condition: Good
Construction Date: 1945 or 1946
Features: Wooden cupola, hay hood and hay track
Roof Shape: Arched
Paint: Red with white trim
Decorations: No names or dates
Roof Covering: Cedar shakes with metal roofing over the shed roof
Siding: Wooden drop siding
Foundation: Concrete with field stones.
