History
Clarence Lunty bought this quarter section from David P. Lauback. He had previously purchased the quarter to the North of it in the spring of 1906 and married his wife, Eva Pearl Sheppard, on December 18th, 1911. Sometime before their first child was born on February 20, 1913, they had taken up residence on this quarter section profiled below. Their first daughter, Berna Alberta, got sick early in her life and died September 27th, 1913 in Bawlf Hospital, the same place she had come into the world. Berna was the only child of ten children to be born in a hospital. These ten children were: Berna, Velma, Iris, Vernon, Wayne (who would marry Edith Pottage), Glenn, Patricia, Lindy, Garth, and Wallace. The rest of the family were born on this quarter section profiled below with a doctor and/or a midwife.Often, the doctor was Dr. L.M. Rogers of Forestburg; which had just sprung into existence following the 1915 completion of the railway from Camrose to Alliance. Dr. Rogers and his wife, Estelle C. Gunston, had three children in Forestburg; one of these children was Jeanne Estelle Lougheed or Mrs. Peter Lougheed. In 1916, the Lunty family would move to a newly built house positioned on the southern end of the same quarter.
Pearl Lunty would die April 30, 1954 at the age of sixty-one and in 1962 Clarence Lunty would move off the farm after forty-some years of living there. The quarter was transferred that same year to son, Glenn Lunty, who married Dorthy Vincett of Galahad in 1948. Clarence Lunty died January 23rd, 1973 at the age of ninety-one.
Glenn Lunty was born in December 1922 under the attendance of Dr. L.M. Rogers. Glenn would often farm in the summer and work in the nearby Forestburg coal mines in the winter. Glenn and Dorthy Lunty lived a ways away on the Billy Phipps Estate until 1951 when they had the house moved to this property by Kevin Lattery. Glenn and Dorthy moved into the larger house on the farm in 1964; this house still stands today. Glenn and Dorthy would raise eight children: Vivian, Gordon, Charlotte, Lois, Harvey, Jeanette, John, and Christine.
The barn was built in 1962/63 by a UFA barn crew from Camrose; the men on the crew were from Kingmen. The barn replaced an old original gable-roofed barn in the same place in the yard. That old barn was a one story building; a low cattle shed with no loft. This new arched-roofed barn was built and used as a dairy. Glenn Lunty and Vivan Lopetinsky (nee Lunty), the eldest child, painted the barn; Dorthy refused to let the barn be red and so they painted it white. Vivan remembers suffering a terrible heatstroke after spending a day painting the barn with her Dad, the rest of the kids were too young to help.
Calves were kept in a shed in the same yard until they got to be too big and were then moved to this barn and its surrounding fenced pasture.
Glenn and Dorthy Lunty stopped milking in 1995 but used the barn until 2000 when they left the property. The barn was only ever used for dairy cows and cattle, no horses. The property is currently owned by Robert and Lois (nee Lunty) Ponto.
Herle, Jeanette. Personal communication. 13 Aug. 2018.
I encourage you to read more on this family in Velma Carmichael’s (nee Lunty) colourful account found below in Golden Echoes: A History of Galahad and District and Yesterday and Years Ago: A History of Forestburg and District.
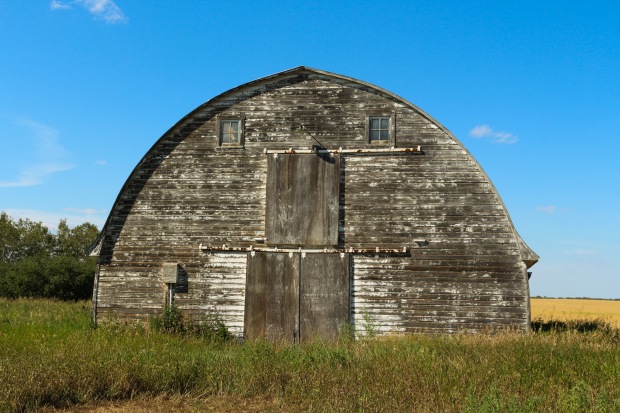
This frame shows the southern face of the barn.

This frame shows the southern face and eastern side of the barn.
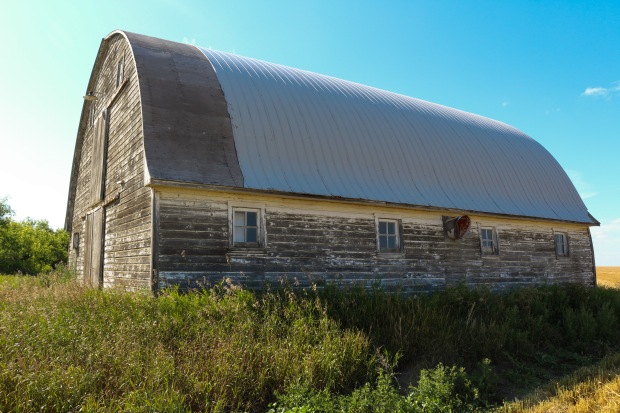
This frame shows the eastern side of the barn.
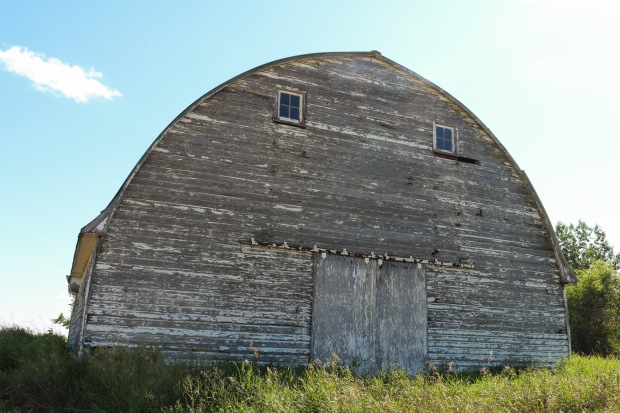
This frame shows the northern face of the barn.

This frame shows the northern face and the western side of the barn.

This frame shows the western side of the barn.
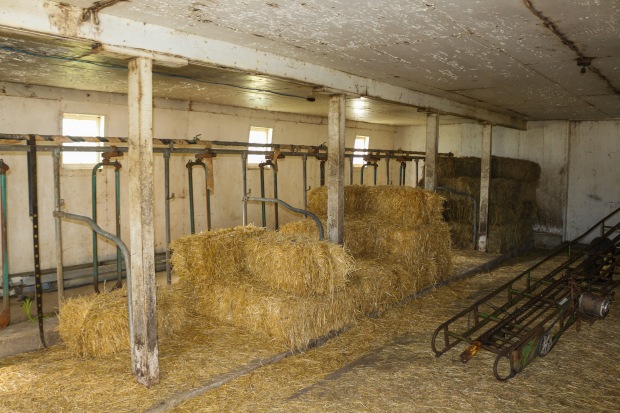
This frame shows the western set of milking stalls inside the barn.

This frame shows the north-south walkway inside the barn.
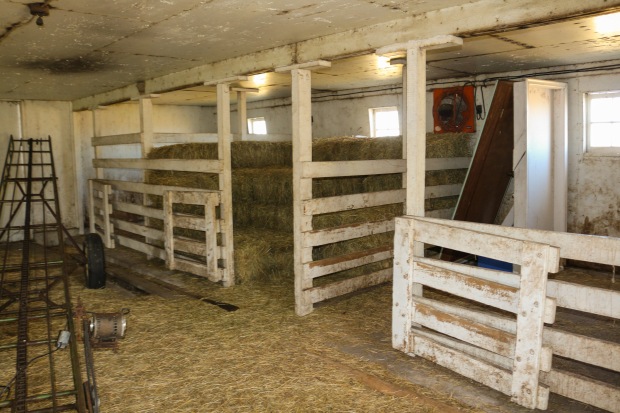
This frame shows the eastern set of box stalls inside the barn.

This frame shows the separator room inside the south-eastern corner of the barn.
Location
52.493702, -112.108449 SW 04-41-15 W4
Characteristics
Barn Condition: Good
Construction Date: 1962/63
Features: Light above southern doorway
Roof Shape: Arched
Paint: White
Decorations: No names or dates
Roof Covering: Metal
Siding: Wooden clapboard with corner boards
Foundation: Cement
Additional History on the Property
Clarence Lunty Family
Carmichael, Velma. “Clarence Lunty Family.” Golden Echoes: A History of Galahad and District. 1st ed. Galahad: Galahad Historical Society, 1980. Print.
Clarence Lunty Story
Carmichael, Velma. “Clarence Lunty Story..” Yesterday and Years Ago: A History of Forestburg and District. 1st ed. Forestburg: Forestburg and District Historical Book Committee, 1983. Print.

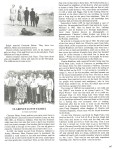


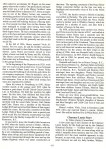



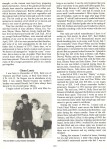


One thought on “Lauback/Lunty”