History
John Hauser Sr. homesteaded the property on which the barn sits. Terry Raisenen owned the property in about 1965 to 1973. In 1973 Lena Christenson bought the land and sold it to Gunnar Albrecht in 1983. There used to be an addition with a lean-to roof attached to the northern side of the main barn. This addition was used purely for horses; however, it fell down/was demolished in 1983/84.
The barn was used for hogs by Lena Christenson and as a granary by Gunnar Albrecht. It is a very unique barn due to its size, layout, and grain handling system. The barn is huge, especially when one includes the lean-to addition that used to stand. At some point between 1920 and 1960 an addition was put onto the main barn that extended the eastern reach of the barn. Inside of this addition a grain handling system was installed. The two grain elevators in the loft of the addition lead to many chutes and grain bins. The incorporation of the elevators was well thought out and makes use of previously dead space.
Albrecht, Gunnar. Personal communication. 2 Aug. 2016
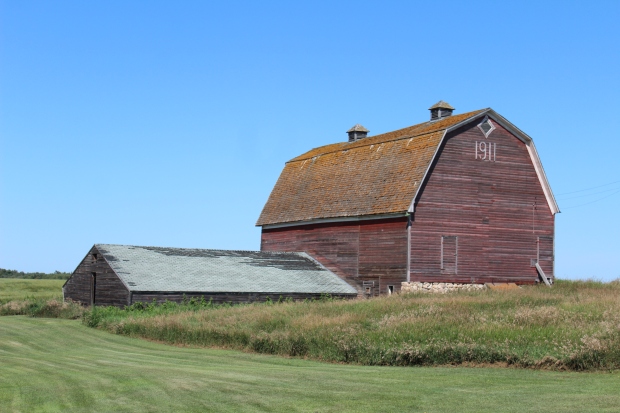
This frame is of the eastern face of the main barn and the eastern half of the hog barn’s roof. A portion of the southern parts of both buildings is also visible.


This frame is of the northern half of the main barn’s roof.


This frame shows the western face of the barn. The hay hood and hay track are also visible.

The door in this frame was added on when the barn was used as a granary. The door was used by the auger to bring grain out of the barn.
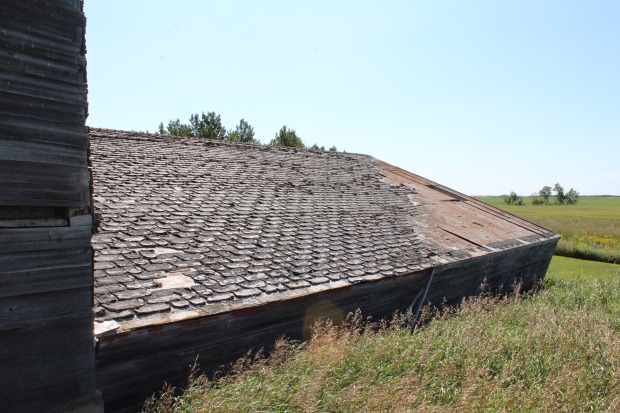
This frame shows the western half of the roof above the hog barn.

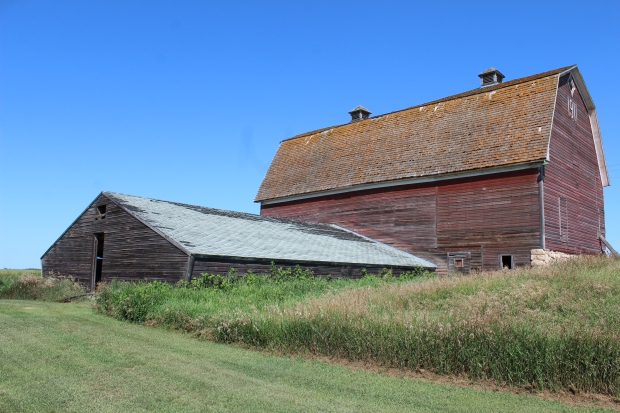
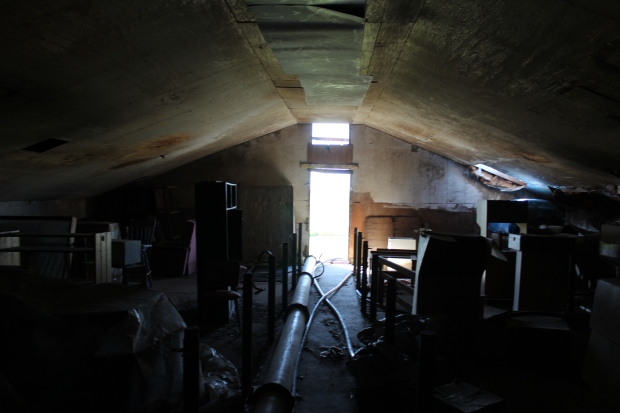
This frame was taken while standing inside the hog barn looking south.

This frame shows one of the pens that used to house pigs.

This frame is of the north-western corner of the main barn on the first floor.

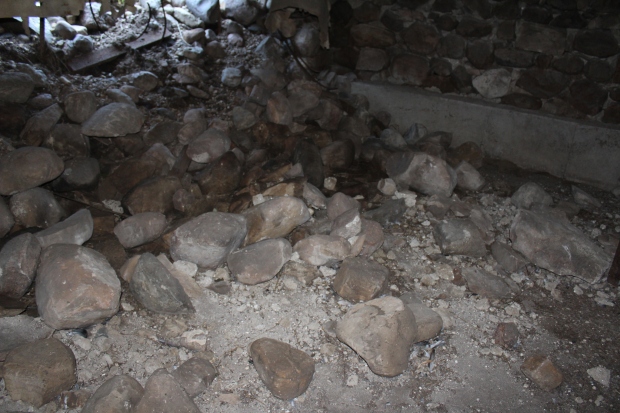
The northern stone wall that supports the northern side of the barn has collapsed.
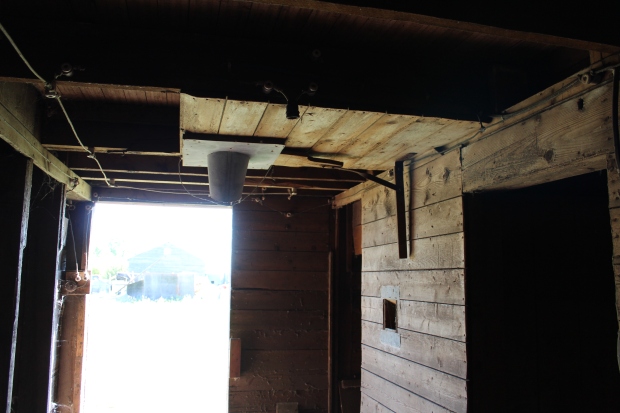
The doorway in this frame is the door on the eastern face of the main barn.

This chute is part of the grain elevator system. Remember it for later as the chute nearby the eastern door.
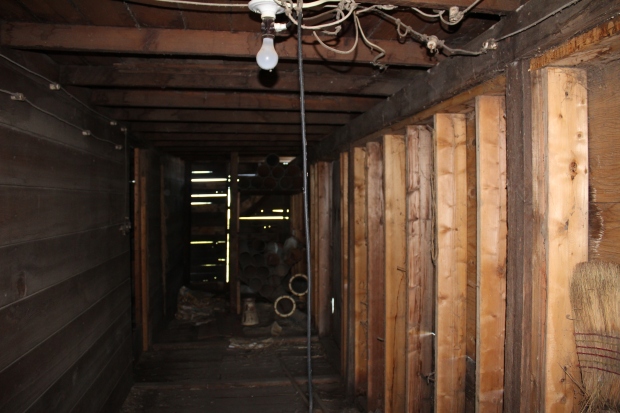
This frame is of the walkway after the door on the eastern side of the barn.
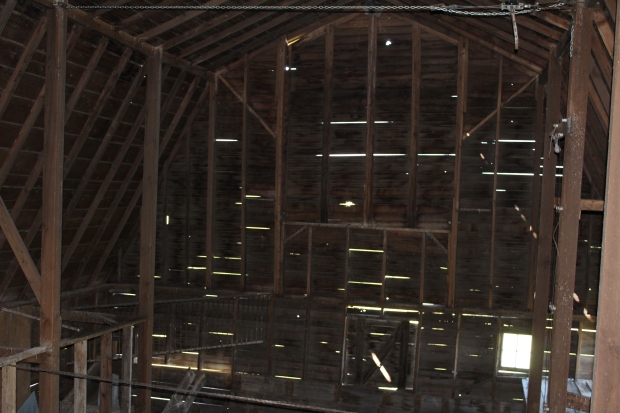
This frame shows the western face of the barn.

This frame shows the floor of the loft and the ground floor of the main barn. The open slits in the floor were created to allow for more grain storage.
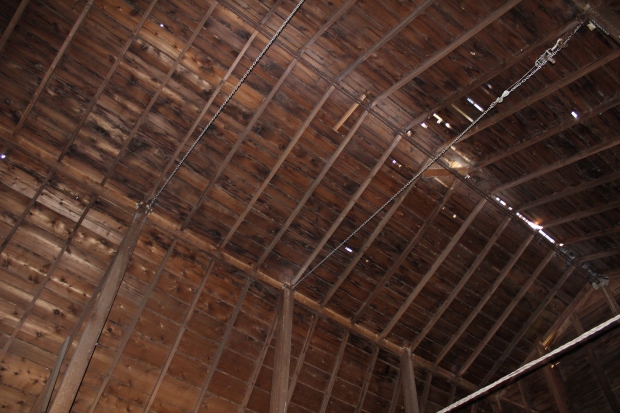
This frame shows the roof of the main barn from inside the loft. Steel cables and braces were added to keep the barn from bursting while it was being used as a granary.

This wooden ladder was built to give access to the hay track in the peak of the roof.

This stairway leads up to the grain handling system in the loft of the main barn addition. Note the door for the auger in the left corner of this frame.

The face in this frame is the eastern face of the main barn. The grain handling system has two wooden chutes that move grain to different areas of the barn.
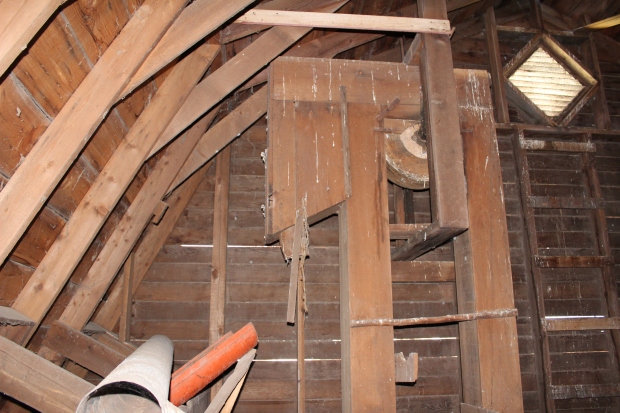
This is an older style of grain elevator. It has a belt system that lifts grain up the right leg (the right side of the wooden elevator) and deposits it into the red slide in the left corner of this frame.

The red slide that deposits the grain into the wooden grain bin.

This is the main grain bin for the wooden grain elevator. It is directly north of the wooden elevator. The depression in the bin (about halfway up the frame and to the right) leads to the chute near the eastern door on the second floor of the barn.

This is the upper portion of the hopper that was pictured earlier. The red door is the small door on the eastern face of the main barn.

This frame shows portions of both the original barn and the addition that was made for the grain handling system.

In this frame you can see parts of the hay track and the cupola. The ladder and platform to the hay track are also visible. Since they are hidden from the elements, the original diamond window and red paint are still in great condition.

This frame shows the staircase leading from the first floor/basement of the barn to the second floor of the barn.
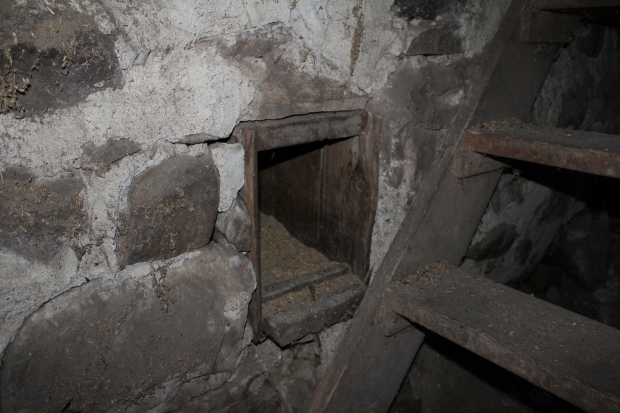

This motor runs the grain elevator.
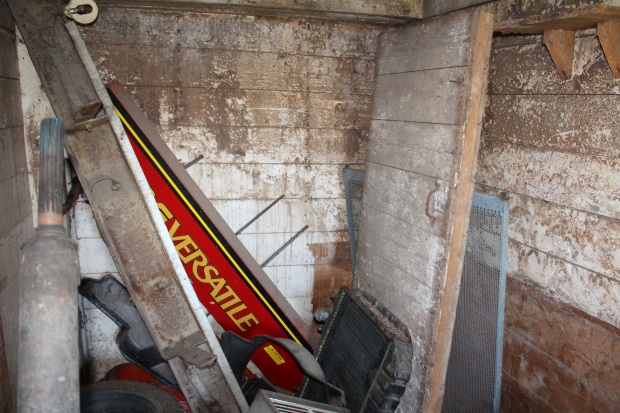
This frame shows the other side of that northern wall of the veterinary/storage room.

This frame shows the western wall of that room and the doorway to enter.
Location
52.735832, -112.015766 NE 30-43-14 W4.
Characteristics
Barn Condition: Fair
Construction Date: 1911
Features: Two cupolas, grain elevator/handling system, addition to main barn on the east side
Roof Shape: Gambrel
Paint: Red
Decorations: Wooden numbers detailing the year that the barn was built are nailed to the eastern face of the main barn.
Roof Covering: Wooden shingles
Siding: Wooden shiplap
Foundation: Concrete
