History
Denise Miller’s grandparents lived on this property. Her father’s family homesteaded the quarter this barn stands on. Her mother’s family homesteaded on the quarter north of her father’s family. During my conversation with Denise, she joked that her parents “fell in love over the fence”.
The barn was built in 1946 by Sandy Colberg. It housed milking cows but had some pigs in it as well. A fact of great interest is that this barn had electricity many years before others in the area. Power came through the Daysland area in 1952. As early as 1948, Denise’s grandfather created power for the barn through generators. This barn also has six chutes for air circulation on the ground floor, which is very unique. The size of the barn and its use as a dairy demands adequate air circulation through numerous chutes. These chutes run from the cement floor all the way up to the cupolas in the barn’s roof. You can see the chutes in the pictures that follow.
Without the chutes, the ground floor would accumulate too much moisture during the winter. The excess moisture rots the barn’s wood and can greatly decrease the life of the barn. Therefore, the warm, moist air created by livestock in the barn must escape. Before chutes and cupolas were common, farmers had to open the barn doors to let the moisture escape. This also decreased the temperature inside the barn and that would have stressed livestock. Arguably, the stressors would have decreased efficiency and milk production.
Miller, Denise. Personal communication. 14 Jun. 2016.

This frame shows the south face and the west side of the barn. The metal ventilators on the roof are from the original barn that was built in 1911. The Spiller family took the ventilators off the old barn and reused them on this barn.
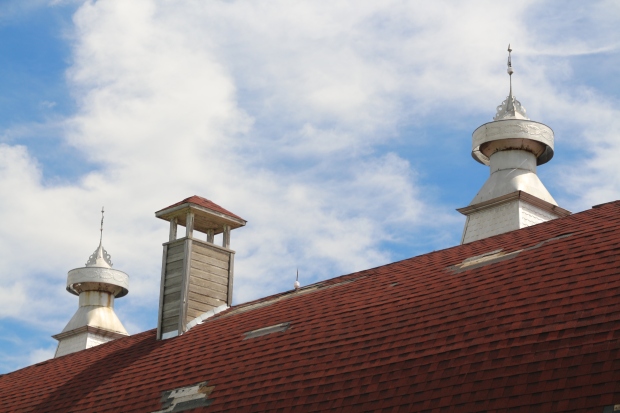
The wooden structure in this frame is a cupola.
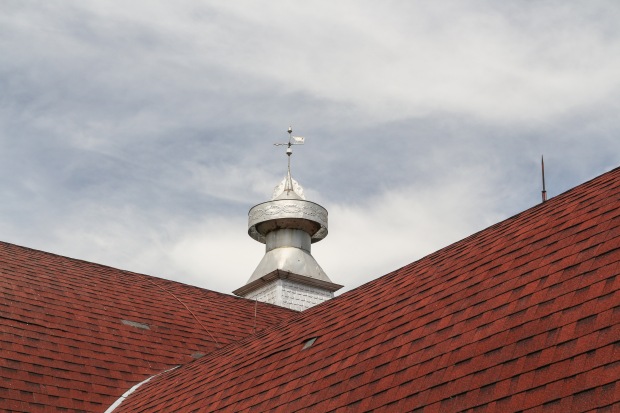
This frame shows a close up of the metal ventilator.
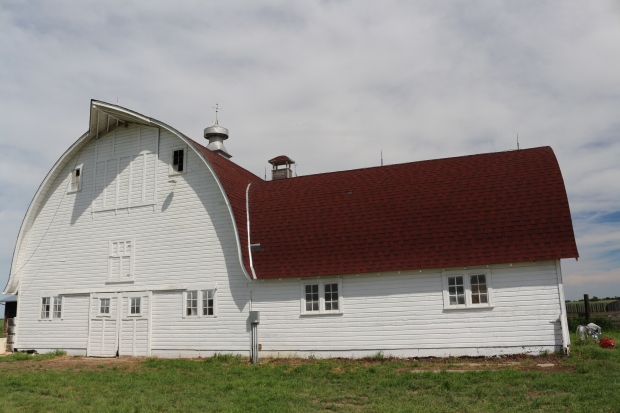
This frame shows the south end of the barn. What some might see as an addition, the east side of the barn, was actually present on the barn from day one. It is the milk condenser and supply room.

This frame shows a bit of the cattle yard. At one time, the bar was surrounded by fences that would keep the dairy cattle enclosed and close to the barn for milking.

This frame shows a direct view of the east side of the milk condenser/supply rooms. Near the peak of the arched roof, one can see a hole. This hole would have been used to auger chop into the loft for storage.

This frame shows the of the east side of the barn.
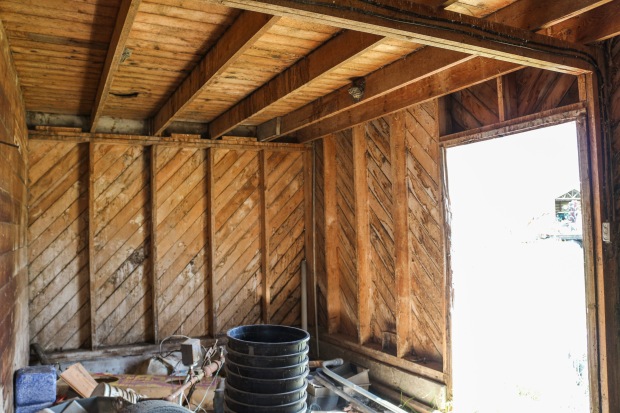
The door to the right in this frame is the eastern door of the barn. Denise recalls that the room pictured here was used to store chop.

The next room is just west of the molasses storage room. This room would have held the milk condenser and various other milk processing machinery.

This frame is a view of the entry into the main bar from the condenser/supply rooms. The photo was taken while standing in the walkway between the stalls in the main part of the barn. The staircase up to the loft is seen in the right portion of the frame.

This frame shows the staircase to the loft.

This photo was taken while standing in the middle of the barn at the south end. Some of the western stalls have been converted into concrete and metal bar stalls while most of the eastern stalls are still wooden. The walkway between the two sets of stalls has been leveled. Where there was once an indent in the floor near the stalls, for excrement to drain away, there is now level concrete.
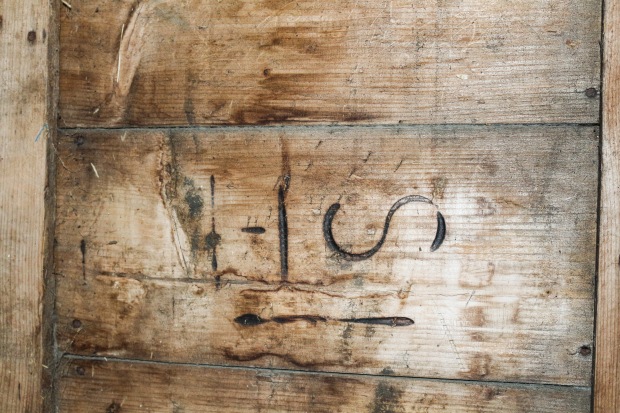
The ventilator chute is branded with Denise’s father’s brand.

The loft floor in this barn was also supported by smaller cross beams.

Many barns have some sort of warning sign about fire for insurance reasons. This barn had a Liberty Fire Extinguisher. It was made in Wawanesa, Manitoba, Canada for the Wawanesa Mutual Insurance Company. Wawanesa Insurance was the largest fire insurance company in the country for a time. The fire extinguisher uses a dry powder, usually sodium bicarbonate, for extinguishing.
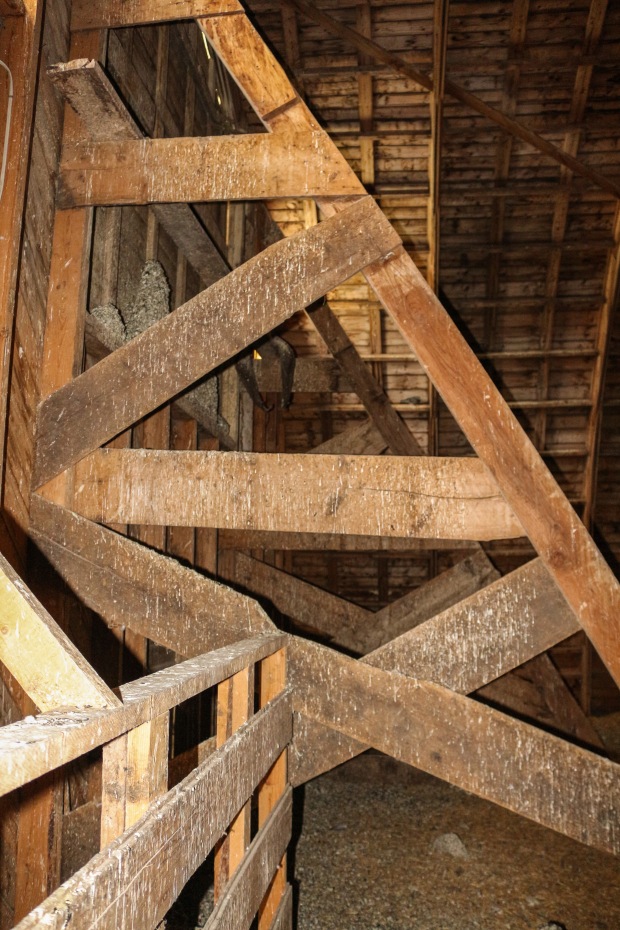
The hay door on the southern face of the main barn is well supported.

The two towers in this frame are the chutes from the wooden cupolas on the roof and are for air circulation.
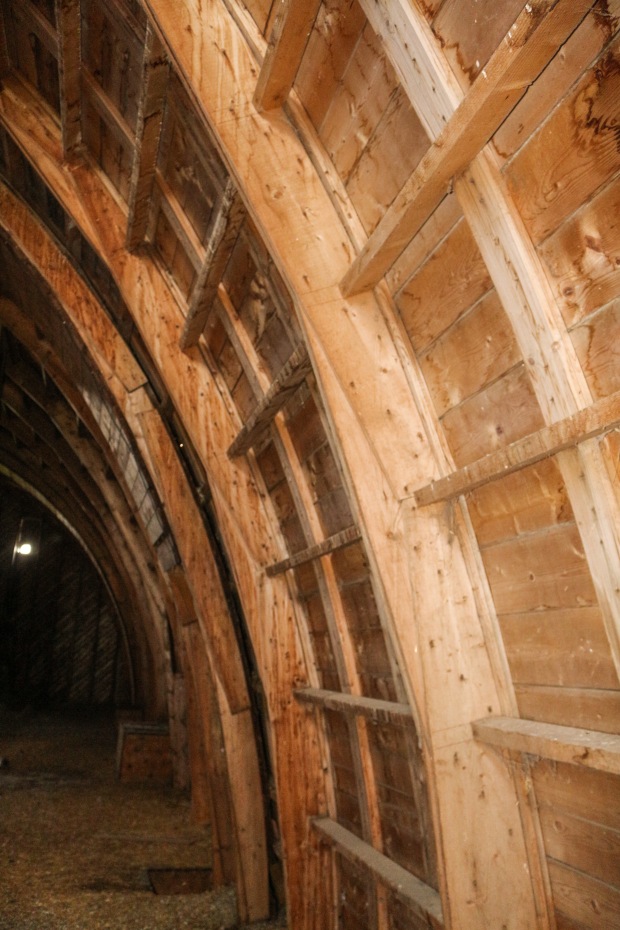
This barn is unusual because it has an arched shape created by small trusses. Usually, an arched shape in difficult and time consuming to create with trusses. Modern arched roofs are made using glued laminated timbers.

Throughout my visit the original owner of the metal ventilators’ great-great-grandson followed us around. The ventilators were part of the first barn that was built on the property. The boy was especially interested in what we were doing since, in most other cases, he would not be allowed into the barn. He seemed somewhat smitten, at least for the moment.
Location
52.873848, -112.172205 SE 18-45-15 W4
Characteristics
Barn Condition: Good
Construction Date: Built in 1946
Features: Has two cupolas, two ventilators, six lightning rods, a hay track and hay hood, and weather vane
Roof Shape: Arched
Paint: White
Decorations: No dates or names
Roof Covering: Asphalt shingles
Siding: Wooden shiplap
Foundation: Cement foundation with some parts having many field stones.
