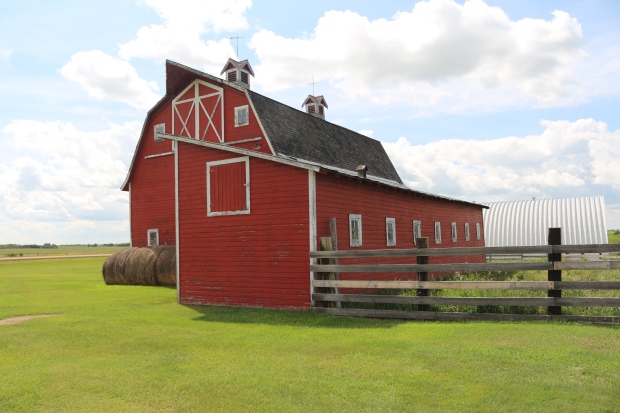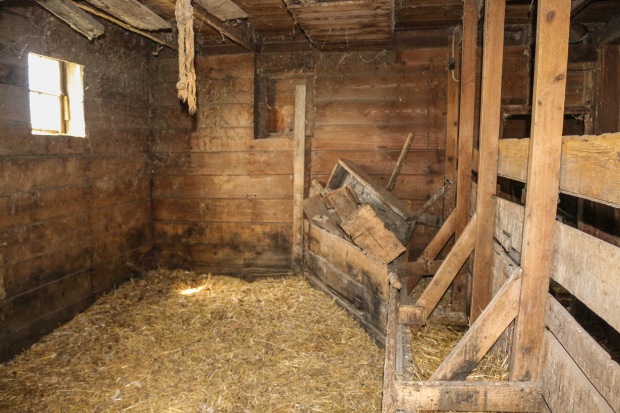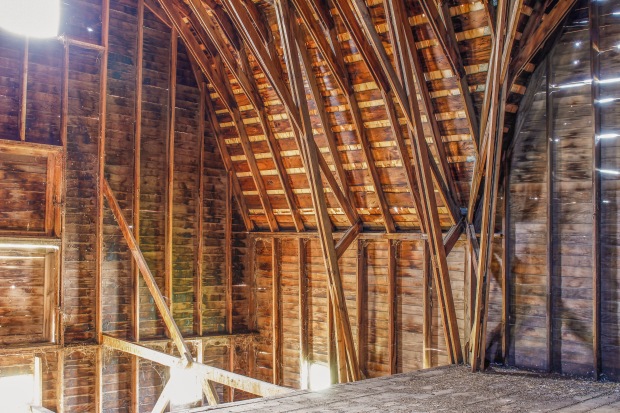History
In 1909 the Canadian Pacific Railway initiated the “Ready Made” farm initiative. Click here and see Page 12 and here to learn more about Ready Made farms. The Simpson family purchased their property, SE 03-42-12 W4, under this program in 1914. The barn on the property was not constructed until ten years later, in 1924, by Harry Simpson. Some residents in the area view the Simpson Barn as a local landmark. It lies east of “Simpsons’ Corner”, which was a well-developed shopping center for locals in the early 1900s. For more information on the Simpsons’ Corner scroll down to the bottom of this page.
The barn on the SE 03-42-12 W4 is valuable due to some key architectural characteristics. These characteristics and the life history of the barn are why the barn was designated a Municipal Historic Resource in 2016. The barn’s gambrel shaped roof has a double slope. This creates a larger capacity in the hay loft without increasing the height of the barn’s side walls. This type of roof reached the height of its popularity in the early 1900s. The gambrel roof on the Simpson Barn is further supported by a brace rafter frame. The barn was built using frame construction through platform framing. As well, the L shaped plan of this barn is very unique. Many who know the barn say they have never seen another barn shaped like an L.
The Simpsons used the barn from 1924 until the 1980s for their mixed farm. They had dairy cattle, pigs, horses, and chickens at various points and in varying numbers. The east-west-running part of the barn (the main barn) used to be a granary for a time. Currently the barn acts as a storage shed for feed and other equipment.
Simpson, Vernon. Personal communication. 12 Jul. 2016.

This frame shows the south face and western half of the roof. The barn was originally designed as an “L” shaped. As such, where the two gambrel roofs join, valleys are created. One additional shed lean-to was put onto the north side of the barn in 1944.

This frame is a close up of the cupola and the western face of the east-west-running barn.

This frame shows the southern face of the barn. The thrashing machine used to load loose hay into the loft through the top door on the southern face. The space inside the southern half of the north-south running barn is an open air loft. This meant that hay could be stored from floor to ceiling in that portion of the barn.

This frame is of the south-eastern corner which creates the barn’s “L” shape.

This frame shows the eastern face of the east-west running barn and the eastern face of the shed addition. The east-west barn used to have stables and was where the horses and cows were housed.

When the addition was put on in 1944, the stalls were used for dairy cattle, the loft space was used for hay, and the chop boxes were used for storing feed.

This frame is a close-up of the barn’s eastern cupola.

The foundation for the barn is made of field stone and concrete.

The western door in this frame (ie) the right door) is an area for feed storage. The other door allows entry inside the shed addition.

The stalls in this portion of the barn were for milking cows.

The milking stalls have loft space above them that is used to store bales.

The frame was taken inside the loft space in the addition. It is of the northern wall of the east-west running barn. This wall used to be part of the northern exterior of the main barn before the shed addition was built. There are windows all along this face that have been covered up. The door in this frame was cut to allow access between the shed loft and the main barn loft.

There is still a single stall for cows inside the passageway between the shed area and the northern face.

This single stall has a door to the outside. The door leads out to the western side of the barn and into the fenced yard.

This frame shows the southern face of the “L” in the main barn.

This frame is of the western side of the barn.

This frame shows the western face of the main barn.

This frame shows the valley in the roof (ie) the place where the two barns meet in an “L” shape). The wooden trusses meet at the peak of the roof and form a “V” shape.

This frame shows where the valleys meet to form the “V”.

Inside of the east-west barn there is a chop box which has many different names and initials carved into it. Many of them are Simpson family members.

The inside of the east-west barn is currently full of hay bales for Vernon Simpson’s daughter. Even though all of the stalls have been taken out, the handmade tack hangers are still present.

Location:
52.580034, -111.639674 SE 03-42-12 W4
Characteristics
Barn Condition: Good
Construction Date: 1924
Features: Three wooden cupolas and weather vanes
Roof Shape: Gambrel
Paint: Red with white trim
Decorations: No names or dates
Roof Covering: Cedar shingles
Siding: Wooden shiplap
Foundation: Field stone with cement
Additional Information On the Property
“The Simpson Families and Simpson’s Corner”
“The Simpson Families and Simpson’s Corner”. As the Wheel Turns: A History of Merna and District. 1st ed. Sedgewick: The Community Press, 1971. Print.
Simpsons’ Corner
The Simpson Barn is an outcrop of the real center of life in the Merna area – Simpsons’ Corner.
In 1882 Mr. and Mrs. George Simpson came to Winnipeg from England. They settled on NW 34-41-12 W4 in the Merna area of Alberta in 1914 after previously moving to Saskatchewan and Vancouver. Their five sons, Jim, Albert, Harry, Percy, and John, also came and made their homes nearby. Their sole daughter remained in England. Jim, Harry, and John Simpson started business near their father’s home and formed what would later be called Simpsons’ Corner.




3 thoughts on “Simpson Barn”