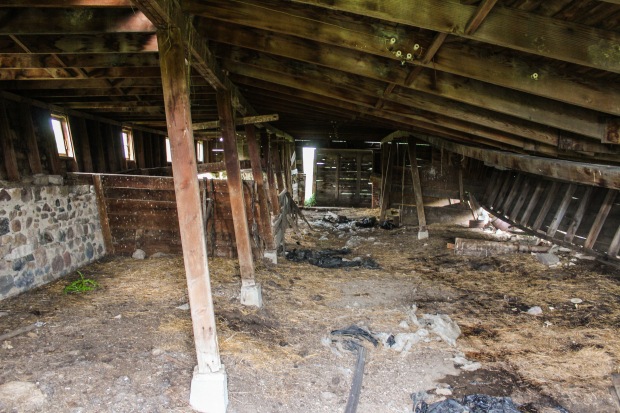History
Not much is known about the use of this barn but it is known that the property was homesteaded by the Comley family. Mr. and Mrs. William Comley arrived in Sedgewick, Alberta in June of 1910 and purchased the property the barn sits on from the Canadian Pacific Rail and Land Company. They built the barn and the house that still stand on the quarter. William was an accomplished stonemason and so he built the barn’s foundation. William and his younger brother, Frank, were known for having worked in Edmonton in the summer of 1911 on the Flatiron Building at 95th Street and Jasper Avenue. As well, William’s son, Gilbert, boasted that, as a carpenter, he hung the door and window sashes on Edmonton’s first brewery at 121 Street and and 102 Avenue.
The property was purchased by Cathy Harder in the early 2010s. Even upon purchase, the barn was in a state of disrepair; however, it is still well known in the area. The barn is frame construction with platform framing.
Routledge, John and Peggy. Personal communication. 20 Jul. 2016.

This frame is of the western face of the barn and the northern half of the barn’s roof.

This frame shows the western face and southern half of the barn’s roof. The stone foundation and wall on the south-western side of the barn has crumbled away.

- This frame shows the masonry work on the western face of the barn.

This frame is a close-up of the south-western corner of the barn.

This frame shows part of the southern side of the barn. The barn is leaning to the east quite a bit.

This frame shows part of the southern side and eastern face of the barn.

The mortar and stone wall has developed many cracks over the years and has completely fallen apart in places.

Even while the building decays, the barn’s beauty and the quality of craftsmanship is undeniable.

This frame shows the eastern face of the barn.

This frame shows the eastern face of the barn and the northern half of the barn’s roof. The northern half of the barn is in a state of disrepair. Soon, the lack of support on the northern side will cause the barn to collapse.

The inside of the barn is very unsafe. The barn’s loft broke its support posts when the northern wall gave out. As a result, what appears to be artistry and architectural genius from the outside, seems dubious and decayed from within.

This barn was featured on a paper handout promoting heritage preservation. It was prepared by the Historic Sites Committee of the County of Flagstaff.
Location
52.878621, -111.429285 SW 17-45-10 W4.
Characteristics
Barn Condition: Poor
Construction Date: Unknown
Features: None
Roof Shape: Gambrel
Paint: None
Decorations: None
Roof Covering: Wooden shingles
Siding: Wooden shiplap
Foundation: Mortar and field stone/brick
Additional Information on the Property
Comley Mullen, Morraine. “The Comley Story”. Metropolitan Memories. 1st ed. Sedgewick: The Community Press, 1979. Print.




One thought on “Comley/Routledge-Harder”