History
Jake Lewis first started homesteading this land on December 5, 1905. He had ten children: Charlie, Dorothy, Orville, Mamie, Cecil, Raymond, Daniel, Bill, Donald, and Shirley. The basement for the barn was dug by Jake and his family in the early 1910s. The barn on this property was first built using whole timbers. It had no arched roof and instead the family stored loose hay on the flat roof, in the open air. The roof area was fenced off so that the horses would not eat the feed when they weren’t supposed to. However, one night, a horse managed to get over the fence and walked onto the feed platform. In the morning, Jake Lewis opened the barn door on the south side of the barn. To his surprise, he saw the horse staring him in the face. The horse had fallen through the rotten logs on the roof and landed inside the barn on the ground floor. Luckily, the horse was not injured.
Over time, the whole timbers making up the walls and roof rotted. In 1944/1945, the Lewis family and their neighbours mixed cement, built forms, and assembled rocks for the current foundation. Daniel Lewis, Jack’s son, remembers dropping field stones into the forms for the wall. In the past, this method was often used to reduce the amount of cement needed to build a barn. In 1949, the family updated the roof from a flat roof to an arched roof with the help of Merl Carmackel. An arched roof meant that bales could be stored in the loft out of the rain. Since the barn is a bank barn, the bales would have been brought through the northern door on the top of the hill.
Jake Lewis used the barn for his horses, which he was very fond of, beef cattle, and milking cows. He stopped keeping livestock in the early 1970s and passed away in the late 1970s. Mamie Lewis had the property for the time after that. Since Mamie passed away in 1954, the property and the barn have belonged to Mary-Ann Lewis.
Lewis, Daniel. Personal communication. 2 Aug. 2016.

This frame shows the western face of the barn and the northern half of the barn’s roof.

This frame shows the northern half of the barn’s roof. The barn has a dormer on its roof that meets up with the Earth’s surface.

The doors inside the dormer would have allowed easy access to the barn’s loft. Usually, bales and hay would have passed through these doors.
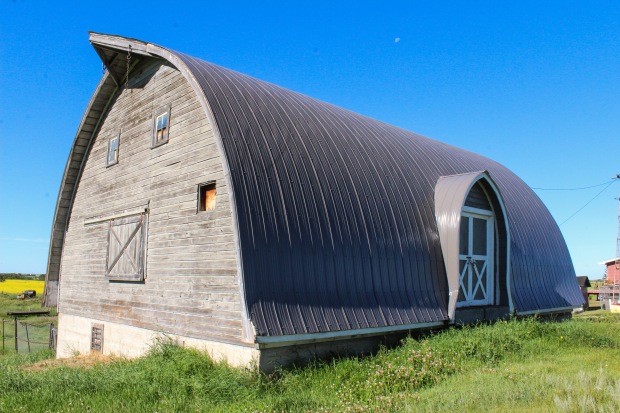
This frame shows the eastern face of the barn and the northern half of the barn’s roof. The eastern face has an extra hole cut into it, below the northern window. This opening would have been used to auger chop up into the barn’s loft for storage.
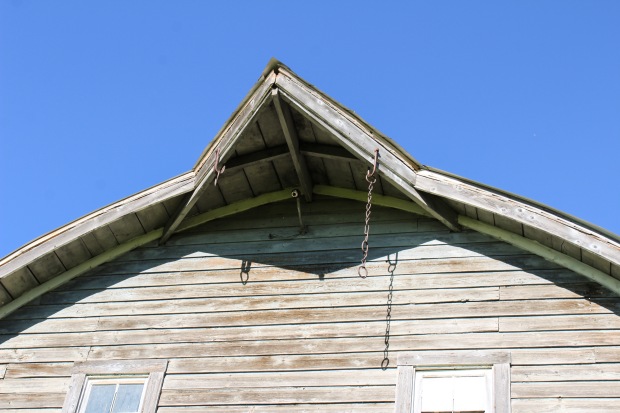
This barn has a hay hood but no hay track.
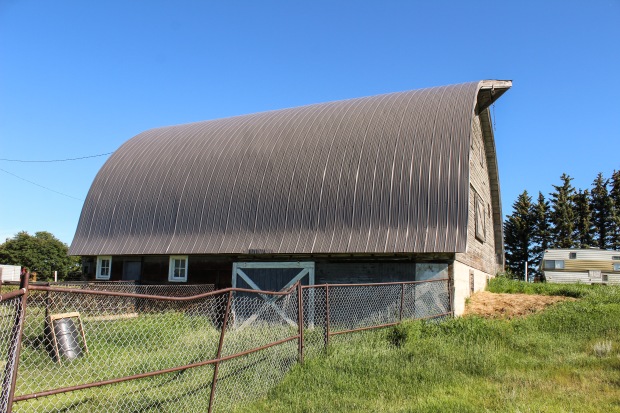
This frame is of the southern half of the barn’s roof. The fences used to be for pheasants.

The eastern door (the one on the right portion of the frame) gives access to the main parts of the barn. The western door (the one on the left portion of this frame) opens up into an small enclosed area that used to house chickens.

This frame shows the western face and southern side of the barn.

This frame was taken just inside the eastern door on the south side of the barn while looking north.
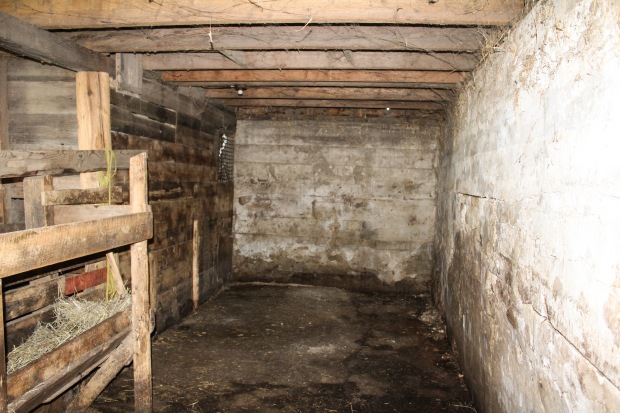
This stall is the largest one present in the barn. The enclosed area to the south (left portion of the frame) is the old chicken coop.

The large pen also still has the original manger.

This frame shows the stairway to the loft from inside the barn and the south-east corner of the barn,
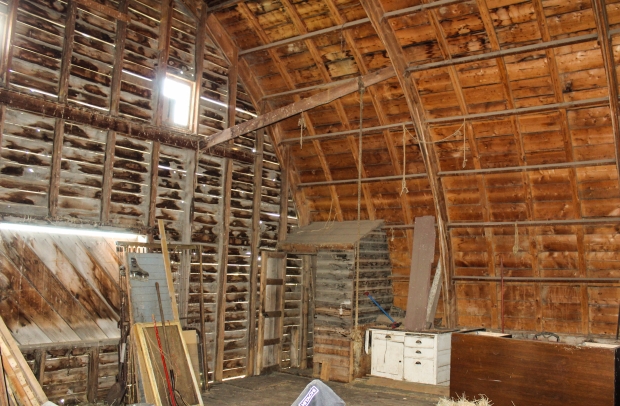
This frame shows the top of the stairway into the loft in the south-eastern corner of the barn.
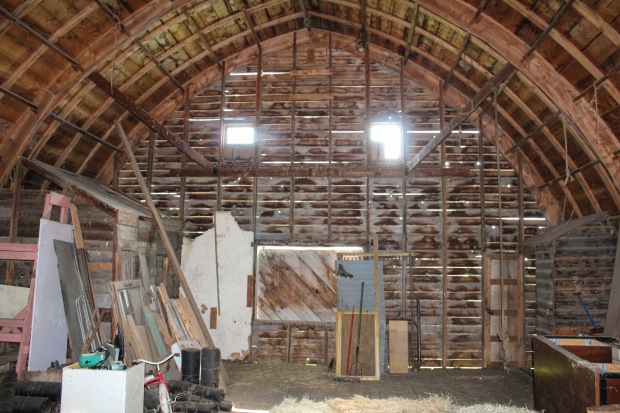
This frame is of the eastern face of the barn.
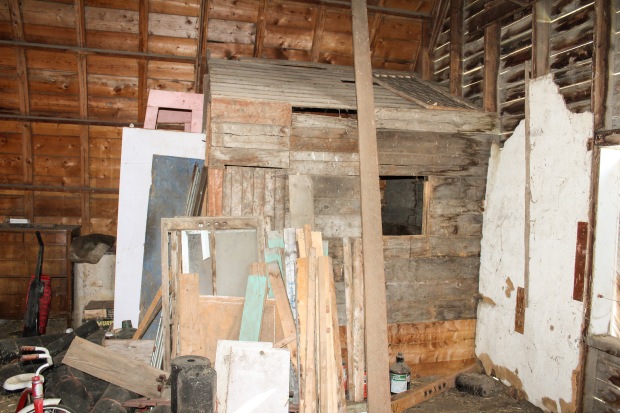
In the loft of the barn in the north-eastern corner is a chop box.
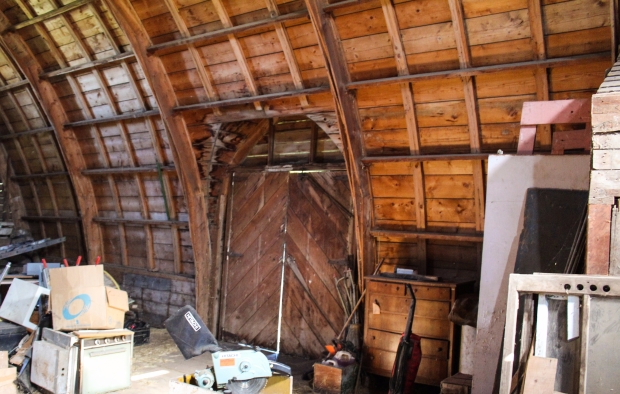
This frame shows the inside of the dormer door on the northern side of the barn.
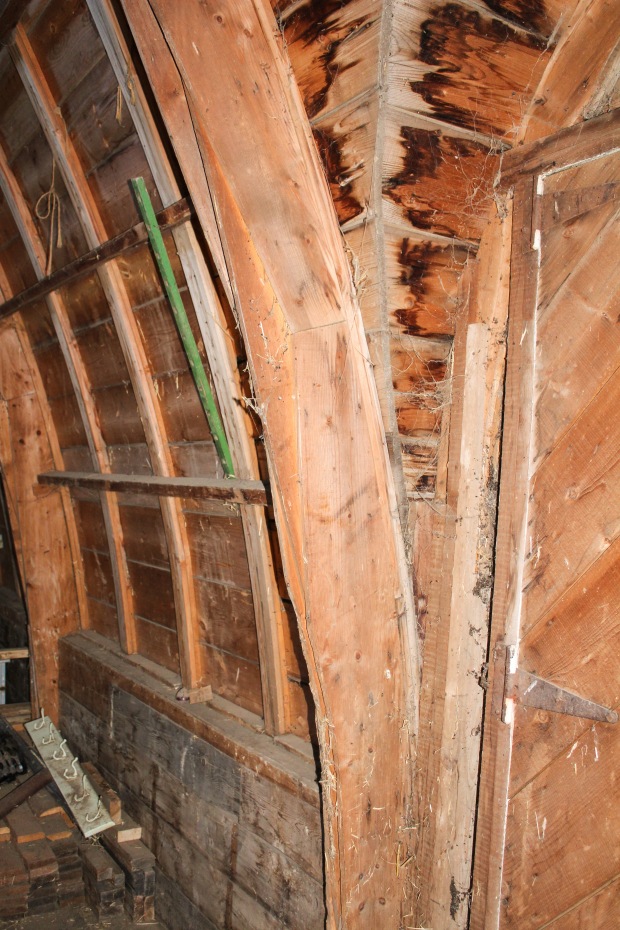
This frame shows how some of the earliest arched roofs were created.
Location
52.637391, -111.801434 NW 22-42-13 W4.
Characteristics
Barn Condition: Good
Construction Date: Over the years of 1910s – 1949
Features: Hay hood, dormer
Roof Shape: Arched
Paint: Grey
Decorations: No names or dates
Roof Covering: Metal
Siding: Wooden shiplap and plywood
Foundation: Concrete
Additional History on the Property
“Jake Lewis”. As the Wheel Turns: A History of Merna and District. 1st ed. Sedgewick: The Community Press, 1971. Print.
The first Jake Lewis house was built on the same property as the barn and stood there for many years. The original house was added onto many times in order to accommodate the growing family. Daniel Lewis, who orally recounted his family’s history for this database, is pictured in the second photo from “As the Wheel Turns: A History of Merna and District.”
Chevraux, Sharleen M.”Chapter 2: Before the Settlers: 1754-1885″. The Ten Dollar Bets. 1st ed. Winnipeg: Inter-Collegiate Press, 1967. Print.
Jake was very found of his horses. He is pictured here with his neighbour, Jack Young. You can learn more about the Youngs under the name “Berg” in the Barn Database.
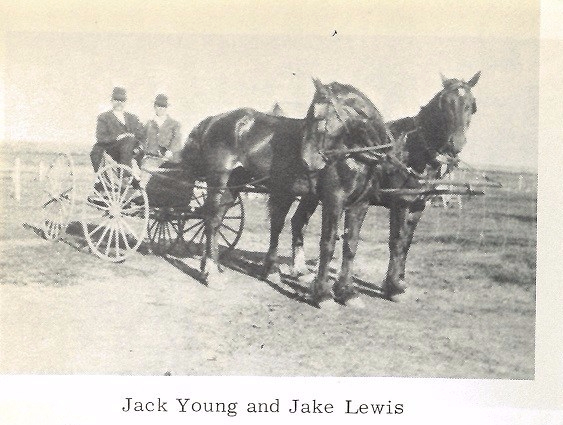
Chevraux, Sharleen M.”Chapter 4″. The Ten Dollar Bets. 1st ed. Winnipeg: Inter- Collegiate Press, 1967. Print.
J.A. Lewis is shown on the NW 22-42-13 W4. This homestead map shows many original settlers in the surrounding area. Some of their barns still stand and some of those are featured in this database.
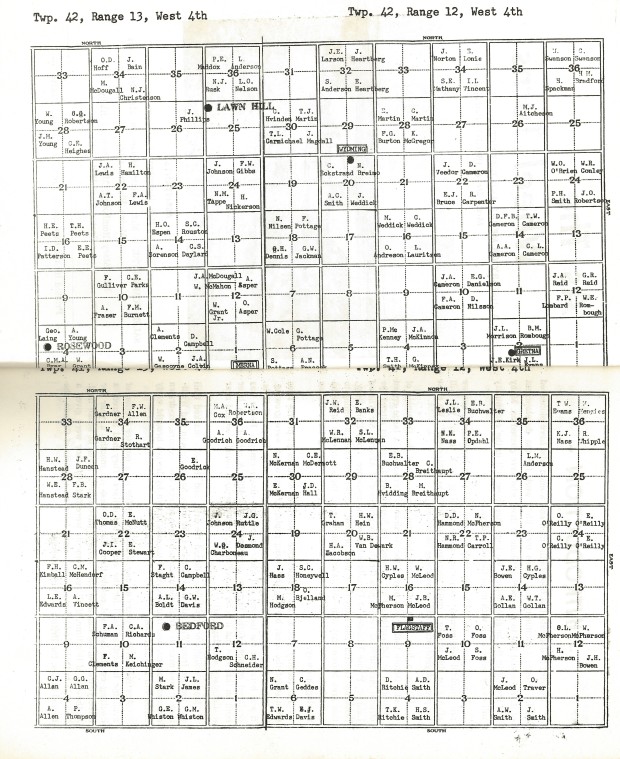
“Homestead Map.” As the Wheel Turns: A History of Merna and District. 1st ed. Sedgewick: The Community Press, 1971. Print.
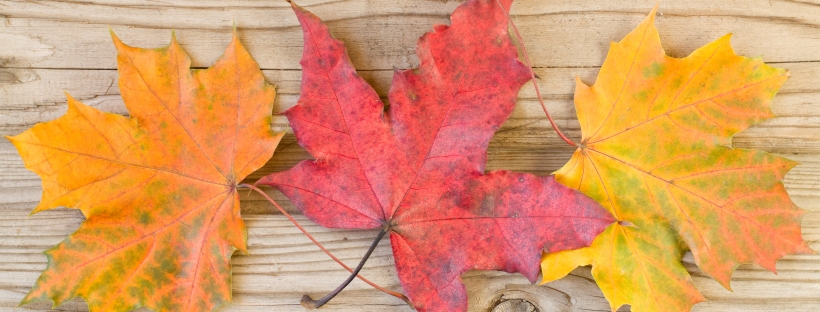






2 thoughts on “Lewis”