History
Herb Style built this barn for Dave Cramton in 1962 with the help of Vernon Steil, George Niehaus, Gordon Pottle, Eddie Hawn, Dave Cramton, Eldon Cramton, and Jim Cramton. The construction of the new barn actually took place inside of the old barn. During construction, the original structure was dismantled while the new walls and roof were being built.
In Dave Cramton bought the land this barn sits on in 1947. In his time, the barn only housed milk cows for the family dairy. Dave was one of only three farmers licensed in the area at the time to sell cream to the nearby creamery in Strome, AB.
In 1972 Rawe Ranches Ltd. bought the property. John and Myrna Rawe have been living there ever since. They used the barn for cattle and hogs in the early years of their outfit. After 4 or 5 years, John and Myrna Rawe stopped raising hogs and worked only on their cattle operation. John and Myrna have been breeding purebred Charolais since 1973. They are one of the oldest breeders in the province!
For many years, the barn held calves in January and February after calving. Recently, the bulk of the Charolais operation moved to the SW 31-44-14 W4. John and Myrna’s daughter and son-in-law live there now and run the operation. So now it is very rare to see livestock inside the barn. Presently, the barn is used for storage.
Cramton, Jim . Personal communication. 4 Aug. 2016.
Rawe, John. Personal communication. 4 Aug. 2016.
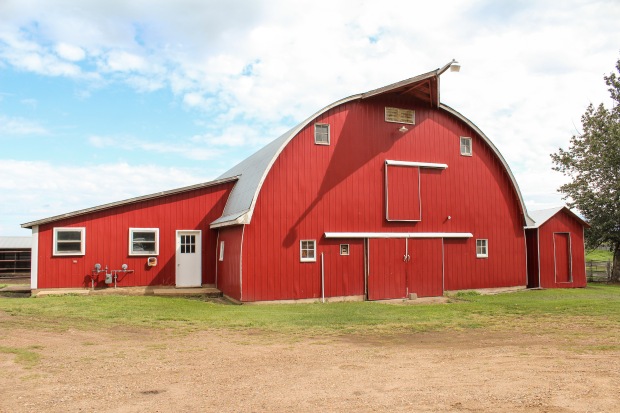
This frame is of the southern face of the barn and the milk room. The milk room is attached to the western side of the barn.

This frame shows the western side of the barn’s roof and the milk room’s roof.

This frame shows the western side and southern face of the barn.

This frame is of the northern faces of the barn and the western half of the barn and milk room’s roofs.

The northern face of the barn has a sliding door which allows provides access to the corrals in the northern half of the yard.

This frame is of the southern face of the barn and the chop house. The eastern half of the barn’s roof and the chop house roof are also visible.
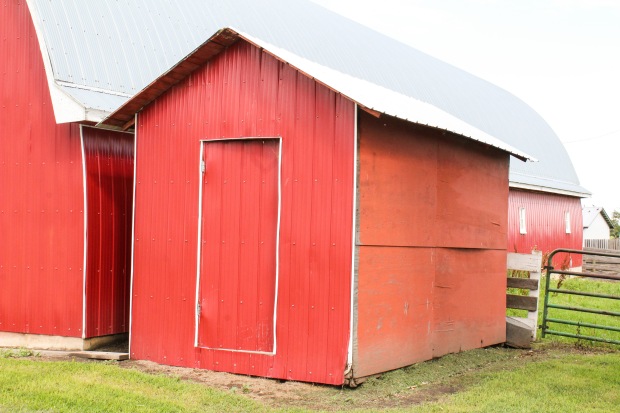
This small outbuilding was used for storing chop for feed for the milk cows.

This frame was taken while inside the milk room. It was in this room that fresh milk would be brought to be cleaned and stored until it was taken to the creamery in town (Strome, Alberta). The door in this frame allows passage between the main barn, where milking occurred, and the milk room.
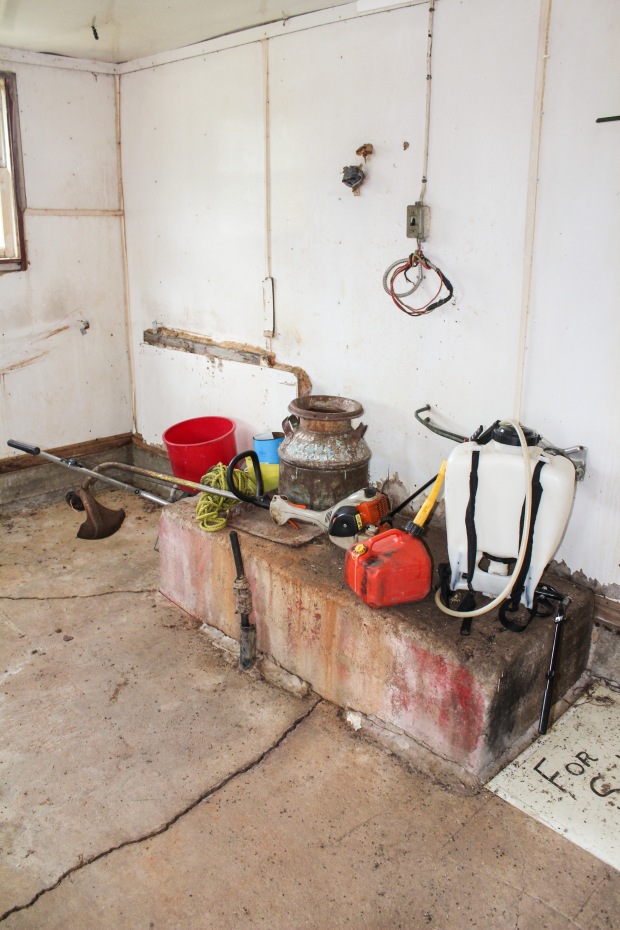
Inside the milk room, the original well, for the barn and the house, has been dismantled. All of the separating and condensing equipment has been removed.

This frame was taken while standing in the doorway of the main door on the southern side of the barn. It is of the staircase to the loft and a portion of the western stalls.

This frame is a continuation of the western set of stalls. The gate in this frame protects a walkway which runs into the milk room.
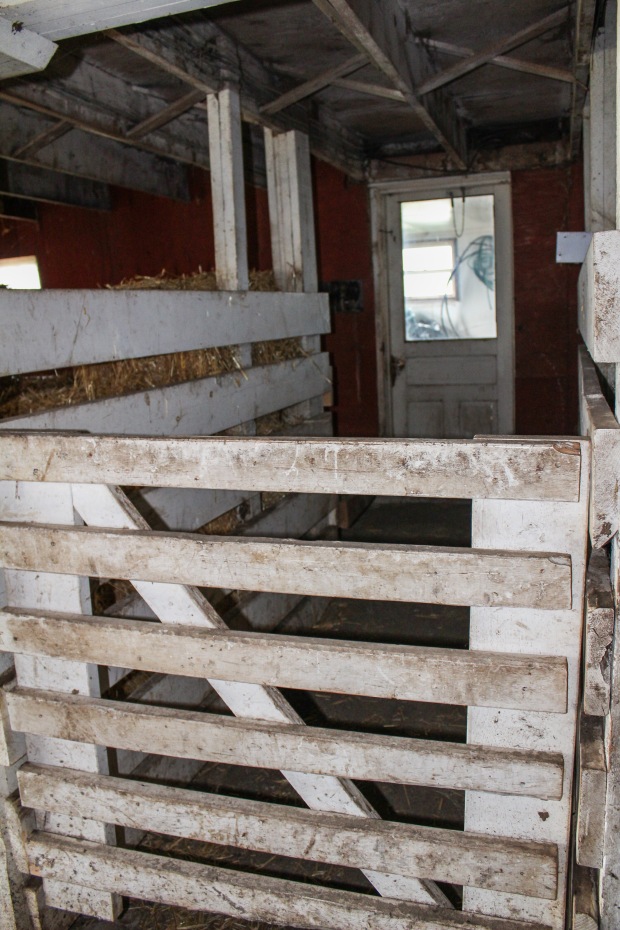
This frame shows the door that allows access to the milk room
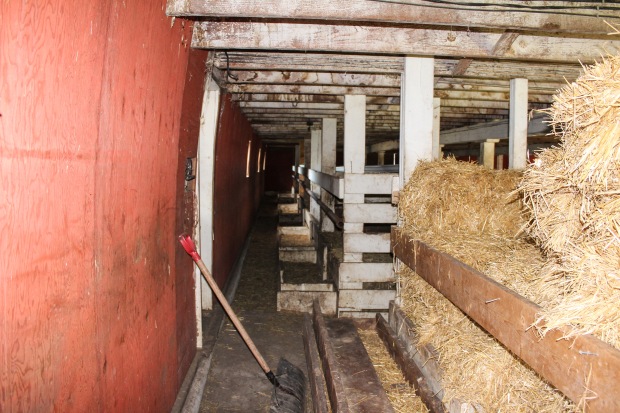
There are walkways on either side of the main barn. The walkways run north-south and were used for dispersing feed to the cows that were being milked.

This frame shows the main walkway that exists in the middle of the barn.
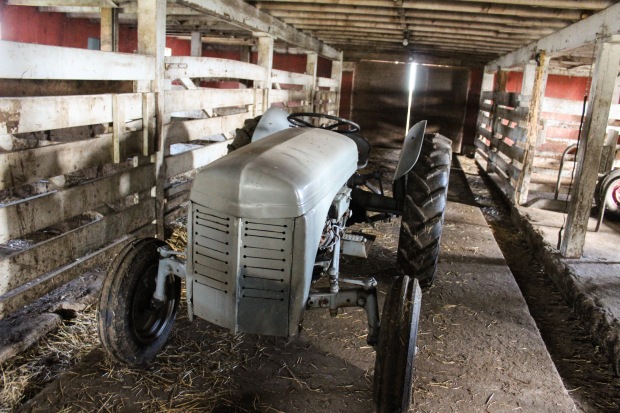
The whole barn used to have metal stanchions just like the ones pictured in this frame. When the Rawes arrived they built wooden pens for their feeder pigs. After they stopped raising pigs, they used the pens for the newborn Charolais calves ever year.

The central walkway has two depressions running along its margins. The cut outs were created with the intention of installing a system which would carry the manure away; however, this automatic belt system was never installed.

This frame is a close up of the support posts for one of the barn’s main beams.

This frame shows the North-South walkway on the eastern side of the barn.

This frame is of a portion of the eastern stalls.

This frame is of the staircase to the loft.

This frame shows the southern door taken from inside loft.

This frame shows the south-eastern corner of the barn’s loft.

This frame is of the northern half of the barn. The arched rib roof inside the barn was created using glued laminated timbers. Unlike most other barns, the arched rib runs all the way to the ground floor and sits on the barns’ foundation.

The platform pictured was used for bringing bales into the loft. One end of the bale elevator would be set on top of the platform so that square bales could be brought further into the barn’s loft.
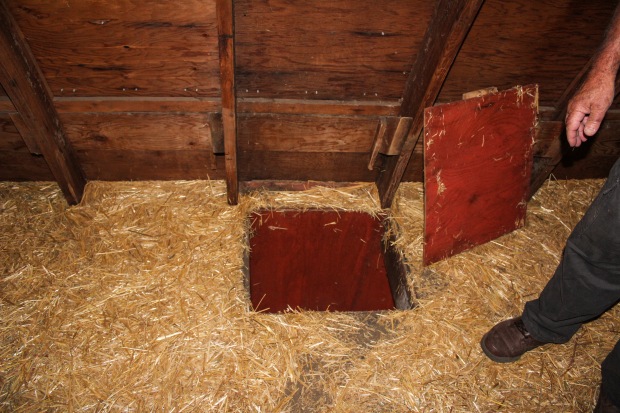
This frame shows one of the many doors in the loft floor. They were used for throwing hay down to the ground floor.
Location
52.816406, -112.023040 SE 30-44-14 W4.
Characteristics
Barn Condition: Good
Construction Date: 1962
Features: Hay hood
Roof Shape: Arched
Paint: Red with white trim
Decorations: No names or dates
Roof Covering: Metal
Siding: Metal
Foundation: Concrete

thanks for the great shots i can only add that the NADP plant that dave and leif and bob went to was located in sedgwick i was in that building many times over the years and the memories of the barn are beyond words and description i can tell many stories of happenings around the barn and its erecting many thanks again
LikeLike