History
Dave Wesley’s great-grandfather, Wencil Wesley, came to the Strome area from the USA in 1900/1901. Wencil and Mary had seven children. All of the family, except for Frank Wesley, the youngest child, moved back to the USA. Frank stayed and had four sons with his wife Cecilia. Their names were Arthur, Robert, Arnold, and Wilbur. Frank used the barn for mixed livestock. Dave Wesley vaguely remembers there being a corral on the South side of the barn. After Frank passed away, Arnold Wesley received the land. He farmed it from 1951-1994 but only ever used the barn for grain storage. In 1994, Dave Wesley purchased the property and used the surrounding land for crop farming. Dave is the son of Wilbur and Gloria Wesley. Although Dave never used the barn in the time that he has owned it, he does remember playing ball hockey up in the loft of the barn as a kid. This barn was built using frame construction and platform framing.
The barn on this property was moved by Frank and Cecilia Wesley from the Demonstration Farm in Sedgewick. The barn was dismantled into single pieces, moved by horse, and then reassembled on the current property. You can see evidence of this work to this day. Each piece of shiplap wooden siding has the original nail holes in it, which do not line up with the nails currently used to hold the siding. Today, the siding is not positioned in the same manner that it was at the Demonstration Farm. New nail holes were created when the barn was assembled at the current property because it would have been nearly impossible to put each piece of siding back into its original position.
This barn was one of two large barns which originally stood on the Demonstration Farm property. The other of these two large barns was purchased by Elmer and Clara Billows of Sedgewick. The Billows moved the barn from the Demonstration Farm to their property just off the schoolyard in town. That barn is also featured in this database and you can learn about it by clicking here.
Black, Dave. “Demonstration Farm at Sedgewick”. Sedgewick Sentinel: A History of Sedgewick and Surrounding Districts. 1st Ed. Sedgewick: Sedgewick Historical Society, 1982. Print
Wesley, Dave. Personal communication. 16 June 2017.
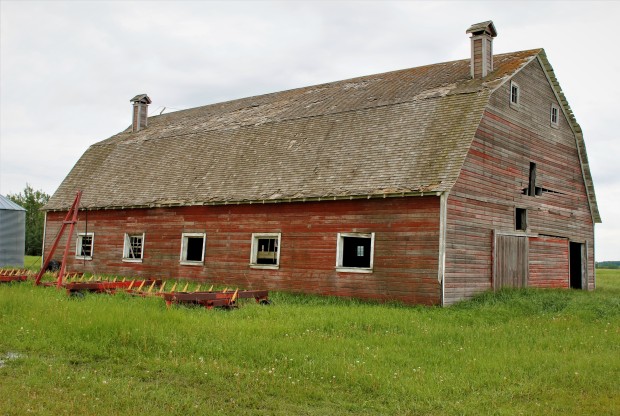
This frame is of the northern side and western face of the barn. Note the two cupolas.

This frame is of the western face of the barn. Note the two separate entrances.
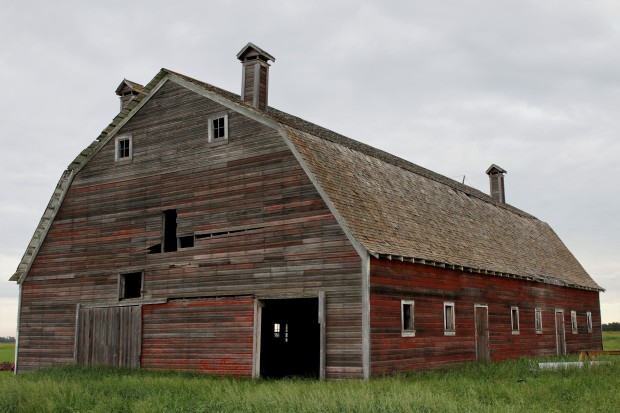
This frame is of the western face and part of the southern side of the barn. You can see three of the four cupolas.

This frame is a close-up of the two cupolas on the western side of the barn.

This frame is of the eastern face of the barn. Note the hay hood and hay doors. The hay doors on this barn are similar to those on the Billow/Sarasin barn.

This frame is a close-up of one of the cupolas, the hay hood, the hay doors, and part of the hay track.

This frame is of the northern side of the barn. This barn has windows on the sides instead of split doors (like the Billows/Sarasin barn has). These windows make it more likely that this barn was originally for milking cows when it was on-site at the Demonstration Farm. Whereas the split doors suggest that the Billows/Sarasin barn was originally used for horses.

This frame is of the stalls on the northern half of the barn. After the barn was moved, these stalls where renovated for horses. That is why these stalls have hardwood floors.

This frame is of the walk-way between the northern set of stalls and the middle set of stalls. Note the door in the background. That door is on the western face of the barn.

This frame shows the middle set of stalls. All of the stalls have been removed in this area of the barn. All that remains are the posts, which currently still function to hold the loft floor up. The stalls were likely removed so that the barn could function as a granary. .
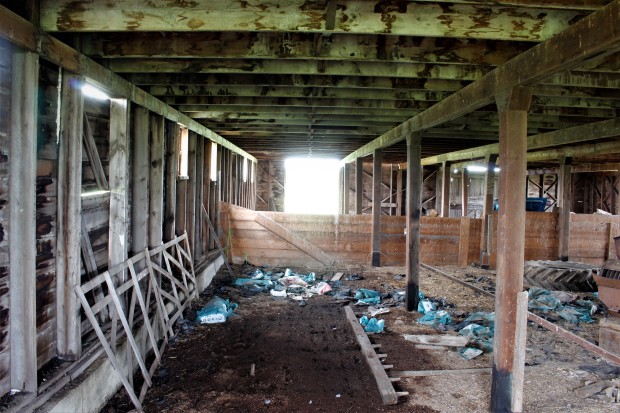
This frame is shows the southern side of the barn. The wall in the left aspect of this frame is the southern side of the barn. The door in the background cut into the western face of the barn. The dirt area in the center of this frame most likely a drive-way for equipment. Some examples of what would have come through here are a stone-boat for manure or a cart for hay/straw.
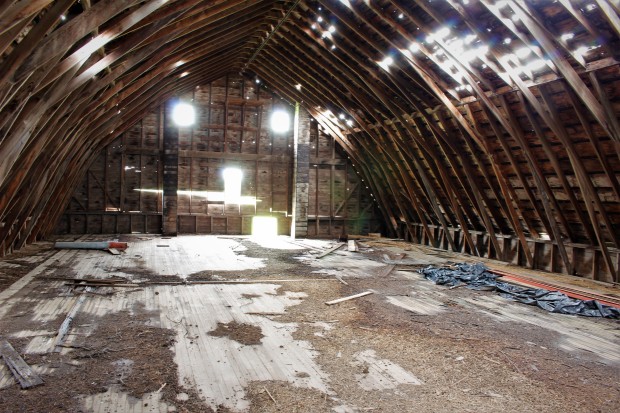
This frame is of the rafters and the western face of the barn in the loft. The two columns in the background are the chutes for the two cupolas on the western side of the barn. Cupolas were a critical part of the barn because they allowed moist air to escape the barn.
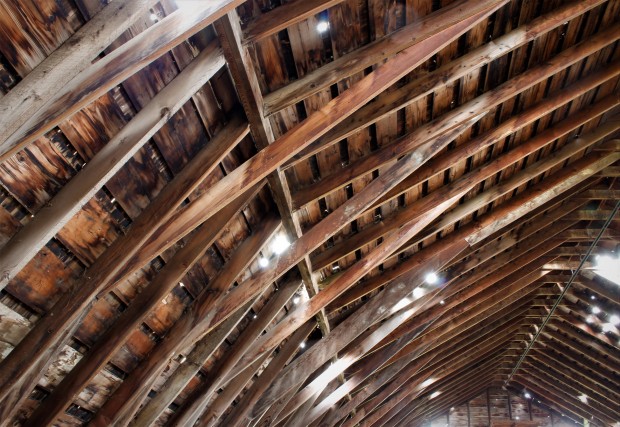
This frame is of the rafters which make up the southern half of the roof of the barn.

This frame is of the rafters and platform on the northern half of the barn. The platform is critical for holding up the barn’s roof.

This frame is of the backside of the loft door on the eastern face of the barn.

This frame shows the chute for the south-eastern cupola. The staircase covering is also visible.
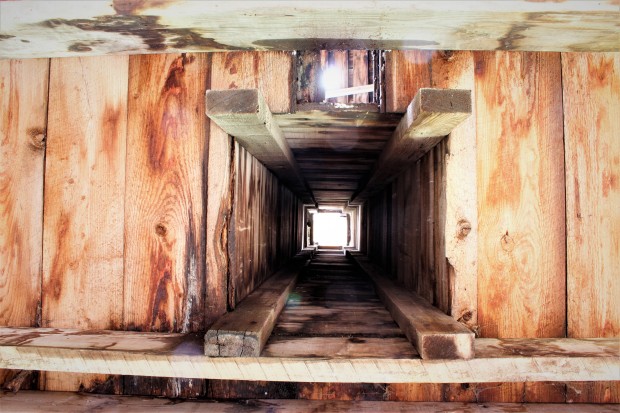
This frame is a through-shot of the chute for the cupola on the south-eastern side of the barn. You can see that the chute does not go all the way to the ground floor but instead stops at the loft floor. This would have allowed the moist air to escape and prevented the wood inside the barn from rotting.
Location
52.696919, -112.061723 NE 11-43-15 W4
Characteristics
Barn Condition: Poor
Construction Date: 1912
Features: Four cupolas, hay hood, hay carrier,
Roof Shape: Gambrel
Paint: Red with white trim
Decorations: No names or dates
Roof Covering: Wooden shingles
Siding: Wooden drop siding
Foundation: Cement
Additional History on the Property
To learn more about the Sedgewick Demonstration Farm please click here.
Also on the Wesley’s property is an old grain handling system. Grain bins are positioned on the East and West sides of the building. In the center of the building is the elevator which would lift the grain and deposit it into the bins. This building was also moved from the Demonstration Farm to the Frank Wesley farmyard.

This frame shows the eastern face of the elevator.
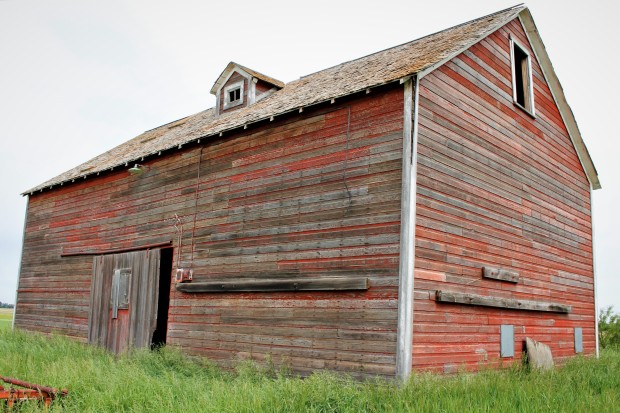
This frame shows the eastern face and southern side of the elevator.
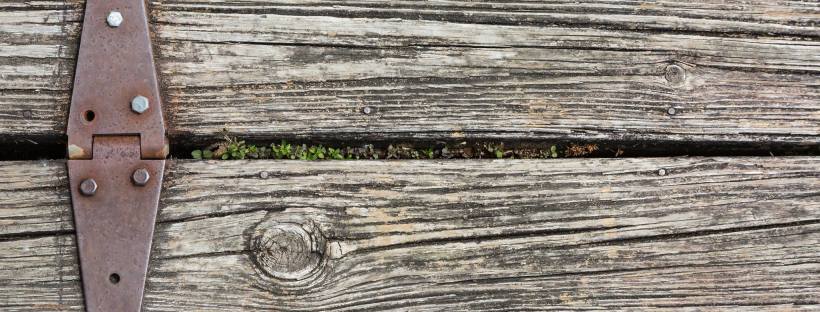


2 thoughts on “Wesley”