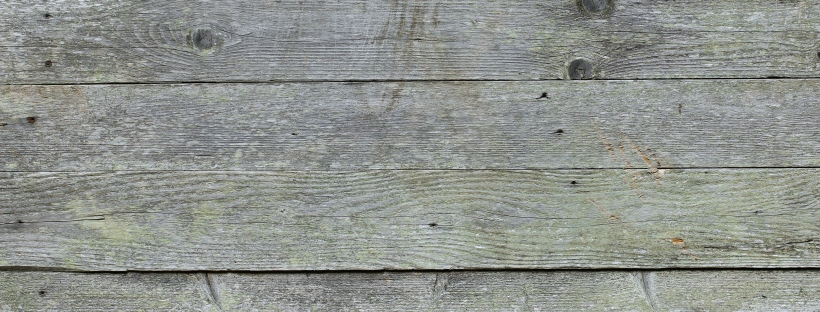History
This barn was commissioned to be built by Sophier Stadler. Sophier and Margaret Stadler moved to the property the barn stands on in 1911 from Coeur d’Alene, Idaho. In the mid twenties, Sophier had a disastrous year and ended up having to sell the property.
In 1928, John Alexander (Lax) and Katherine George purchased the property from S.H. Stadler. Lax and Kate came to the Killam area in 1912 from the United States of America. They lived and worked with Lax’s brother, Len George, on NE 22-43-14 W4. Lax and Kate never lived on the Stadler property but their daughter, Helen, and her husband, Harry, did.
In 1945, Harry and Helen Spiller purchased the property this barn sits on from the Georges and farmed there until 1966. Harry Spiller used the barn for mixed livestock. He had draft horses and used teams of horses to farm until 1939. In 1939, Harry bought a tractor to farm with and got rid of most of his horses. Harry partitioned the barn off into sections in the early 1940s so that his family could raise cows and pigs. Harry’s son, George, lived on the property with his family from 1932, when he was born, until 1953, when he and his wife Therese (nee Leeb) moved to the old O’Connell Boys Home – SE 17-44-13 W4. George remembers playing in the loft of the barn as a young kid and watching the Keuber thrashing outfit fill the loft with plump, loose hay. George believes that at that time the Keubers even used their wooden thrashing machines.
In 1966, Alan Gaume purchased the property with his wife, Dorthy, and his family used it until 2014. The Gaumes had the northern half of the barn renovated so that they could store their combine inside the barn. As well, they used most of the rest of the barn to store grain.
In 2014, Kris Andersen and Chelsie Scammell purchased the property. Kris and Chelsie currently use the barn and penned areas surrounding the barn for cows and calves. They look forward to the days when their children will be old enough to enjoy the barn in their daily lives.
The barn has 16 stalls, which would have housed 32 horses. The barn used to be painted white and have green trim. It was only painted once in its entire life by S.H. Stadler. The barn was built using frame construction through platform framing.
Spiller, George. Personal communication. 26 Jun. 2017
Scammell, Chelsie. Personal communication 26 Jun. 2017.
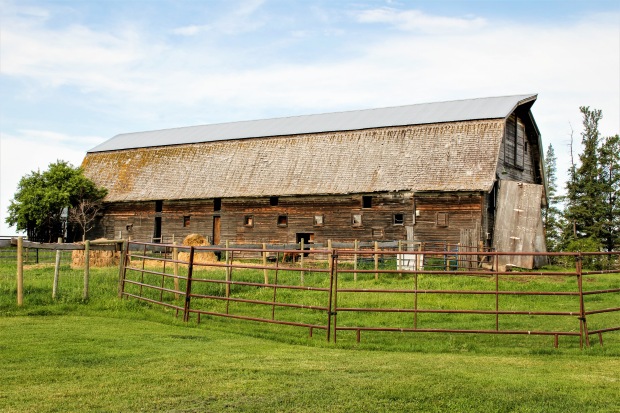
This frame shows the eastern side of the barn and part of the northern face of the barn. The Scammell family put up corrals so that they could use the barn for cattle.
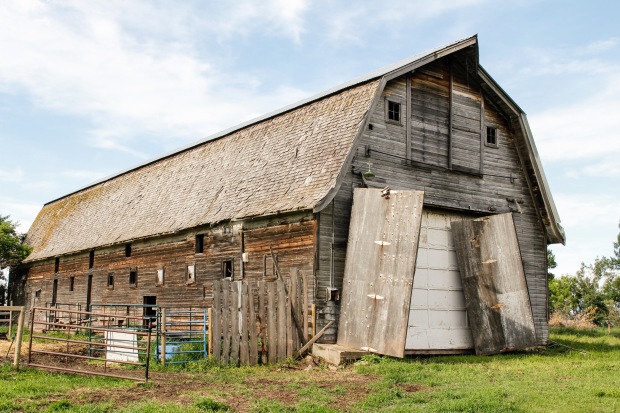
This frame shows the northern face and eastern side of the barn. The Gaume family renovated the barn when they owned it so that they could use the barn as a machine shed. The overhead door was installed at that time.

This frame shows the northern face of the barn and the western side of the barn. This barn used to have 16 stalls – enough for 32 horses.
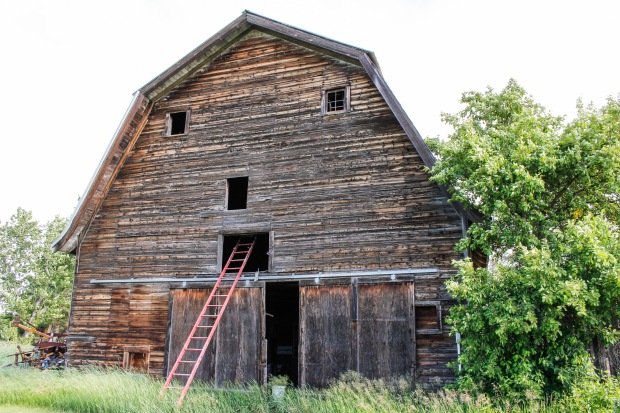
This frame shows the southern face of the barn.
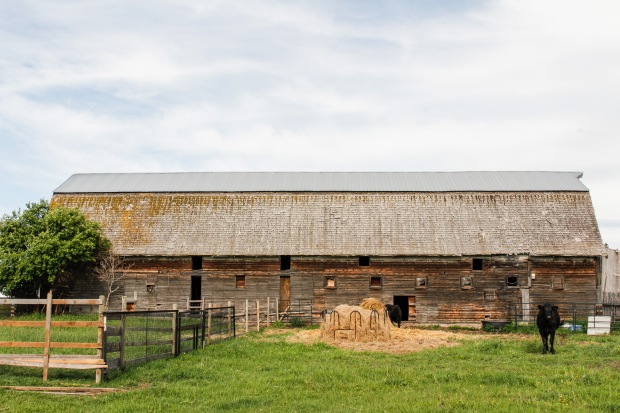
This frame shows the eastern side of the barn. The Scammell family uses the barn for calves and cows.
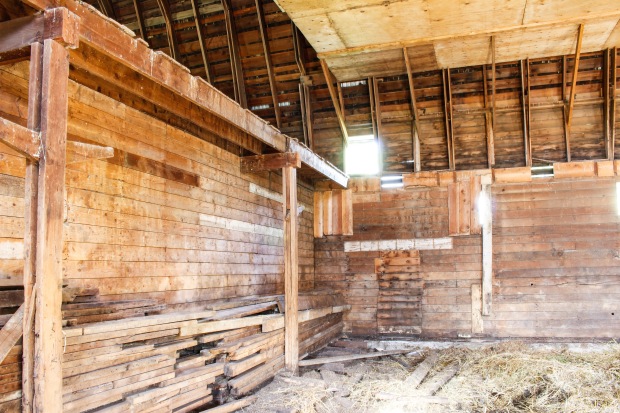
This frame shows the inside of the barn taken from the eastern side of the barn. This area was renovated so that a combine could be stored inside the barn. The wall on the left of this frame was installed so that grain could be stored inside the barn.

This frame is of the loft of the barn. It was taken while standing on the southern end of the barn looking North. Note the bracing for the overhead door on the North end of the barn.

This frame was taken while standing in the southern half of the barn while looking West. The stalls in this barn were originally for horses and they were numbered “1” through to “16”. Each stall also had the name of the two horses housed in each stall written on the support beam above the stall. Note the names “queen” – in pencil – and “Lady” – underneath it in chalk – in the left aspect of this frame.

This frame was taken while in the southern half of the barn while looking East. Note the names “Maud” – in pencil – and “Sandy” – underneath in chalk – on the left side of this frame. As well, on the right side of this frame is “Jenny” – in pencil – and “Beaue” – underneath in chalk.

This frame was taken while in the southern half of the barn while looking East. “16” is the last stall in the barn in the South-East corner of the barn.
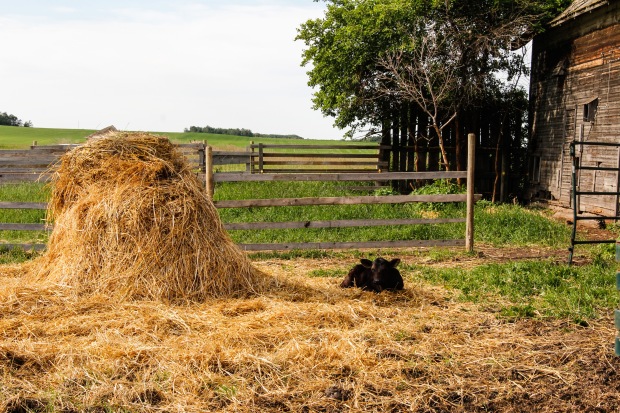
Location
52.784096, -111.854815 NE 08-44-13
Characteristics
Barn Condition: Fair
Construction Date: 1914
Features: Hay hood, carrier, and track.
Roof Shape: Gambrel
Paint: None, used to be white with green trim
Decorations: No names or dates, used to have “SH Stadler 1914” in cutout wooden letters on the North face of the barn
Roof Covering: Metal and cedar shingles
Siding: Wooden shiplap
Foundation: Cement with some field stones
Additional History on the Property

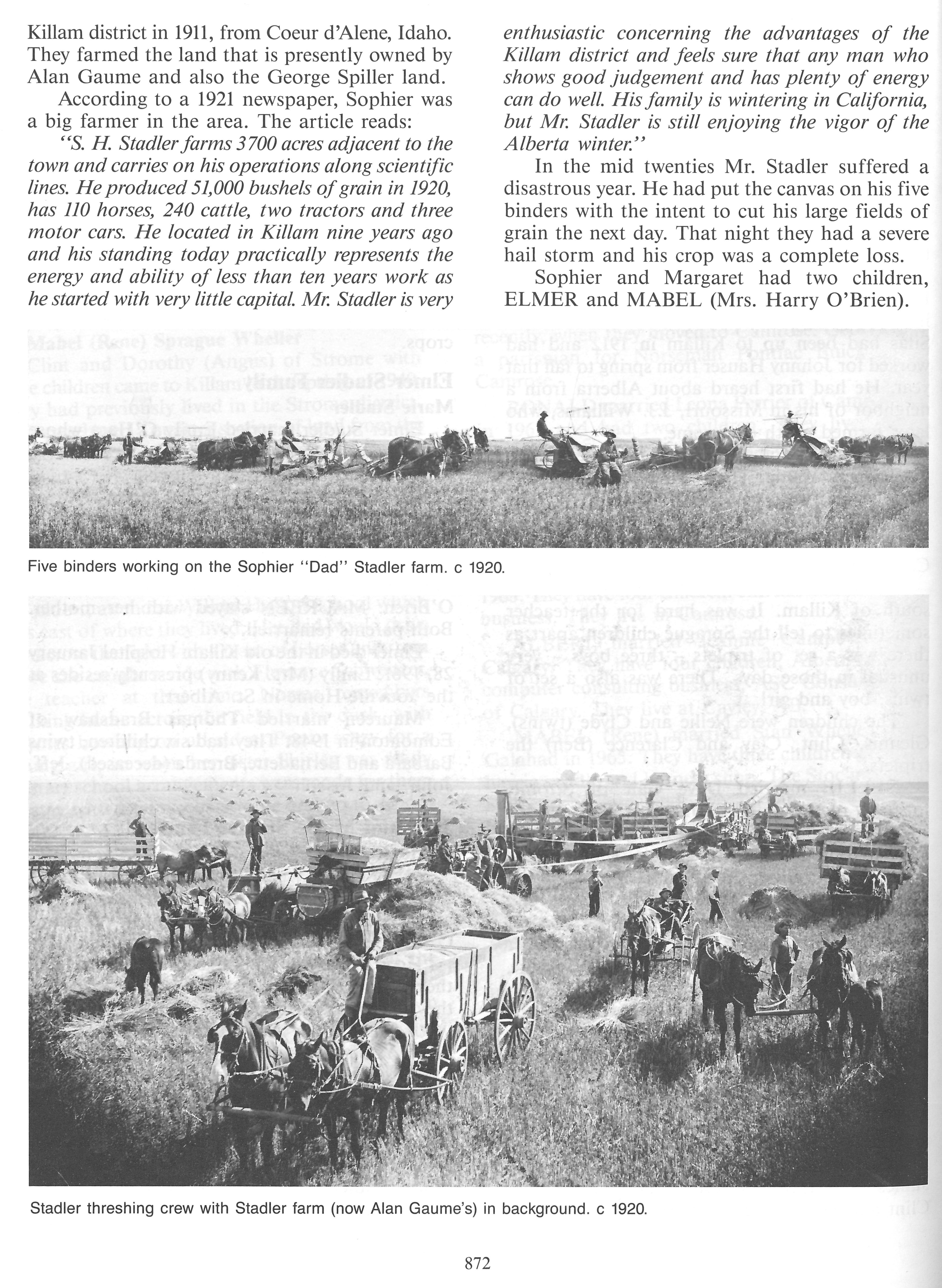
Stadler, Marie. “Sophier and Margaret Stadler Family”. The Pleasant Country: Volume Two Killam and District 1903-1993. 1st ed. Killam: Killam Historical Society, 1993. Print.
