History
The property this barn sits on was homesteaded by Hugh Taylor in 1906. Hugh was a teacher for Loveland School, a secretary for the Municipality of Wheatland, and later employed with the Union Trust Company. He commissioned the barn to be built in 1919 out of fir from British Columbia. The barn was built using frame construction and balloon framing.
Ken Ponto came to own the property starting in the late 1940s. Ken and his wife, Helen, lived here for 10 years before leaving the region. Ken poured cement in the center wing of the barn.
Leonard and Mary Geier lived on the property from the 1980s until 2013. The family used the barn to store grain in 1980. Early in their time there, they had a mixed farm and milked cows in the eastern wing of the barn. The family also had sheep from 1987-1991 but they stopped keeping livestock in the barn after 1991. From then on, the family used the barn to store bales for their cattle. A few weddings and dances were held in the barn through those 30 years that Leonard and Mary lived here.
In 2013, Dwight Geier received the barn. He had new tin put on the barn’s roof in 2016 and painted the barn in the spring of 2017.
Geier, Dwight. Personal communication. 18 Jul. 2017.

This frame shows the western side and southern face of the barn. Notice the drop between the main barn and the shed roof. This is what creates the monitor roof.
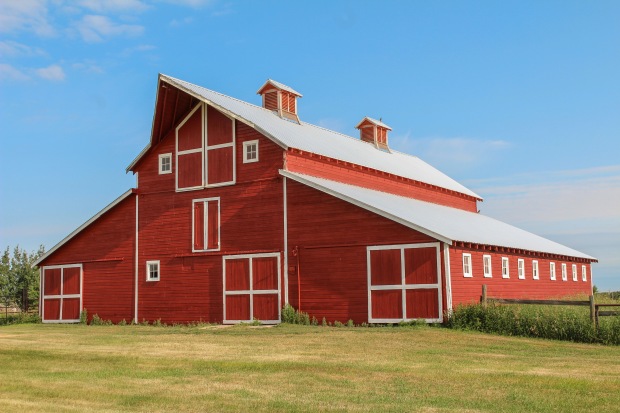
This frame shows the southern face and eastern side of the barn.

This frame is a close-up of the two wooden cupolas on the roof of the barn.

This frame is a close-up of the hay hood and loft door on the southern face of the barn.
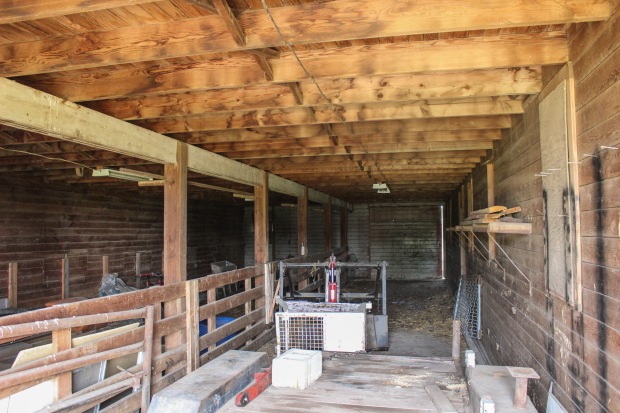
This frame shows the inside of the center of the barn on the ground floor. The door in the background is the door in northern face of the barn.

These rollers were used as shelves.

The eastern wall inside the center wing of the barn has windows in it.
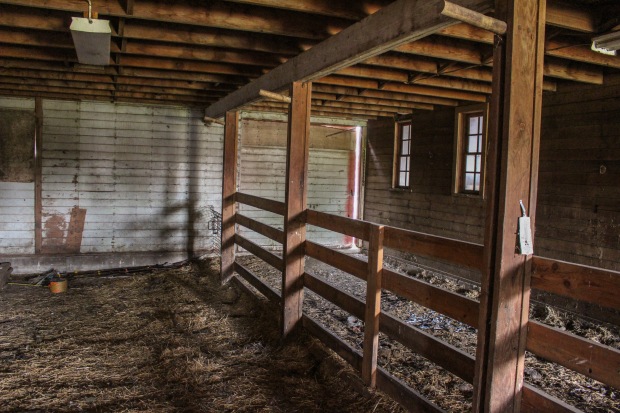
The penned area in the center of the barn was used for sheep in the late 1980s.
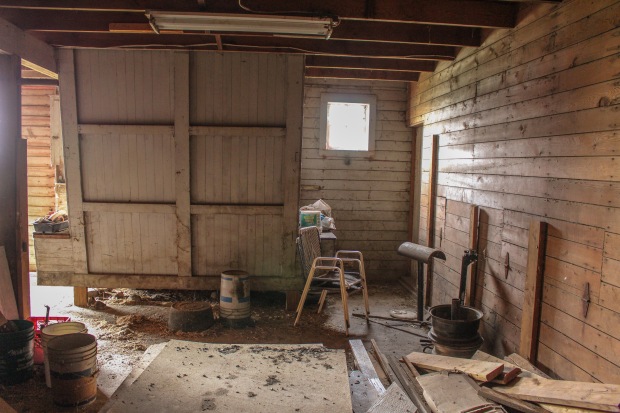
This frame shows the chop bin along the northern wall in the center wing of the barn.
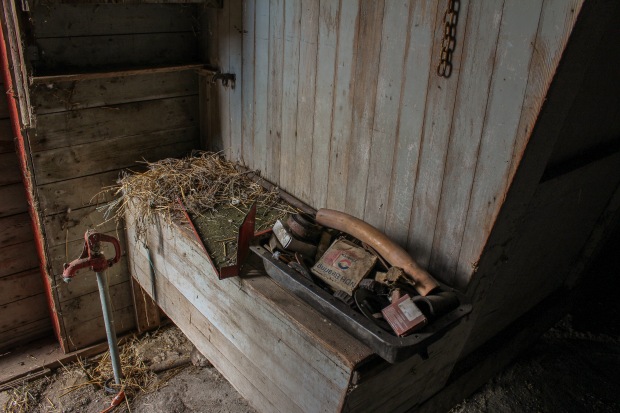
This frame is a close-up of the chop bin. The lid on this box could be lifted up and grain could be scooped out. Notice the water well in the bottom-left corner of this frame.

This frame shows the stalls in the eastern wing of the barn.

This frame shows the North-South walk-way inside the eastern wing.

These stalls would have been used for milk cows.
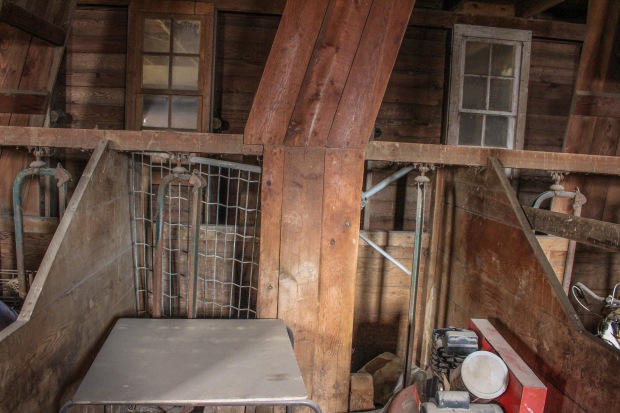
This frame shows the hay chutes and the metal stanchions.

This frame shows the inside of the western wing of the barn.
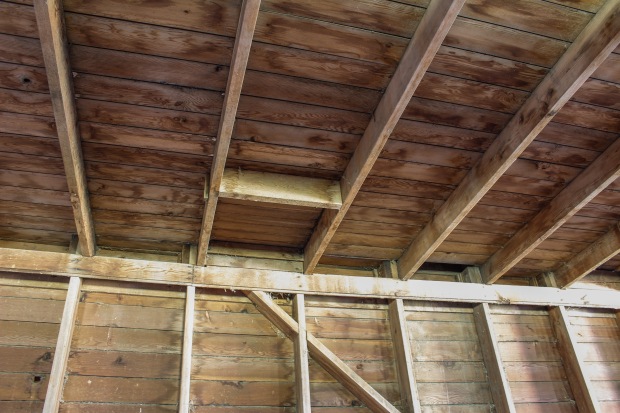
This frame shows one of the hay chutes opening inside the western wing of the barn.

This frame shows feed doors which open into the center wing of the barn. Feed could have been thrown down from the loft into the mangers in the western wing and then from the manger into the center wing pen.

This frame shows the loft of the barn. The wall in the background is the northern face of the barn.
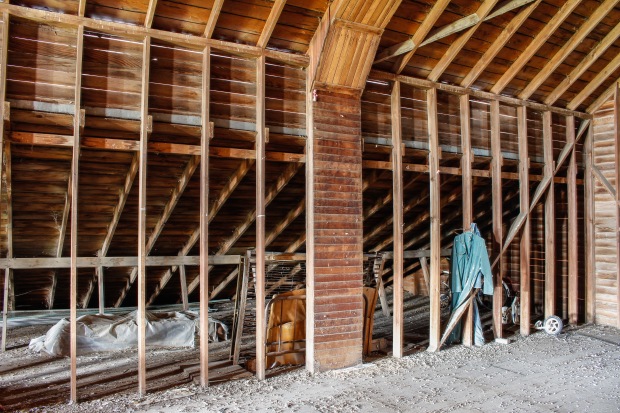
This frame shows the cupola chute for the northern cupola.
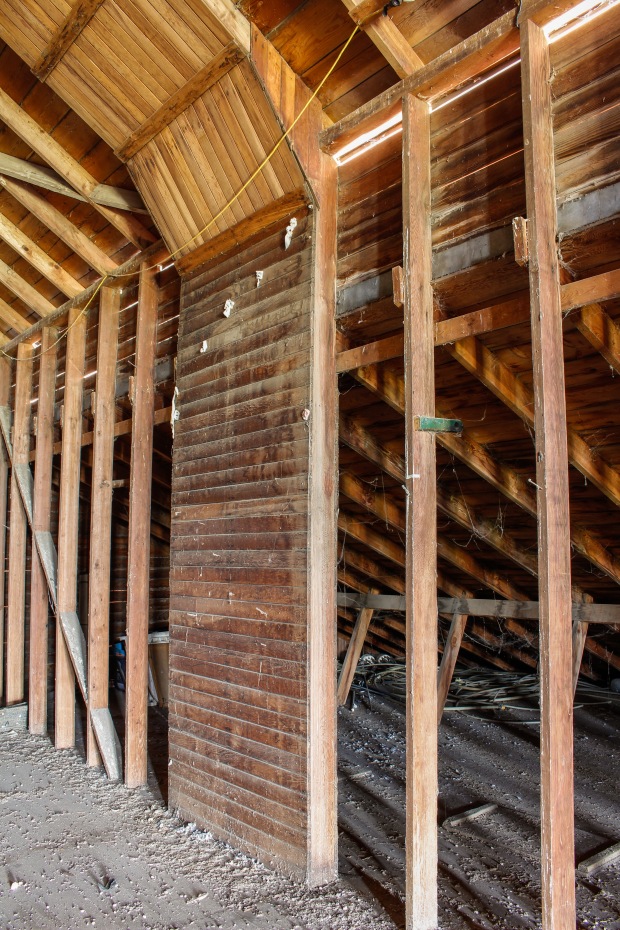
This frame shows the cupola chute for the northern cupola.
Location
52.522571, -111.922832 SW 14-41-14 W4
Characteristics
Barn Condition: Good
Construction Date: 1919
Features: Two cupolas
Roof Shape: Monitor
Paint: Red with white trim
Decorations: No names or dates
Roof Covering: Metal
Siding: Wooden shiplap
Foundation: Concrete
Additional History on the Property
Hugh Taylor
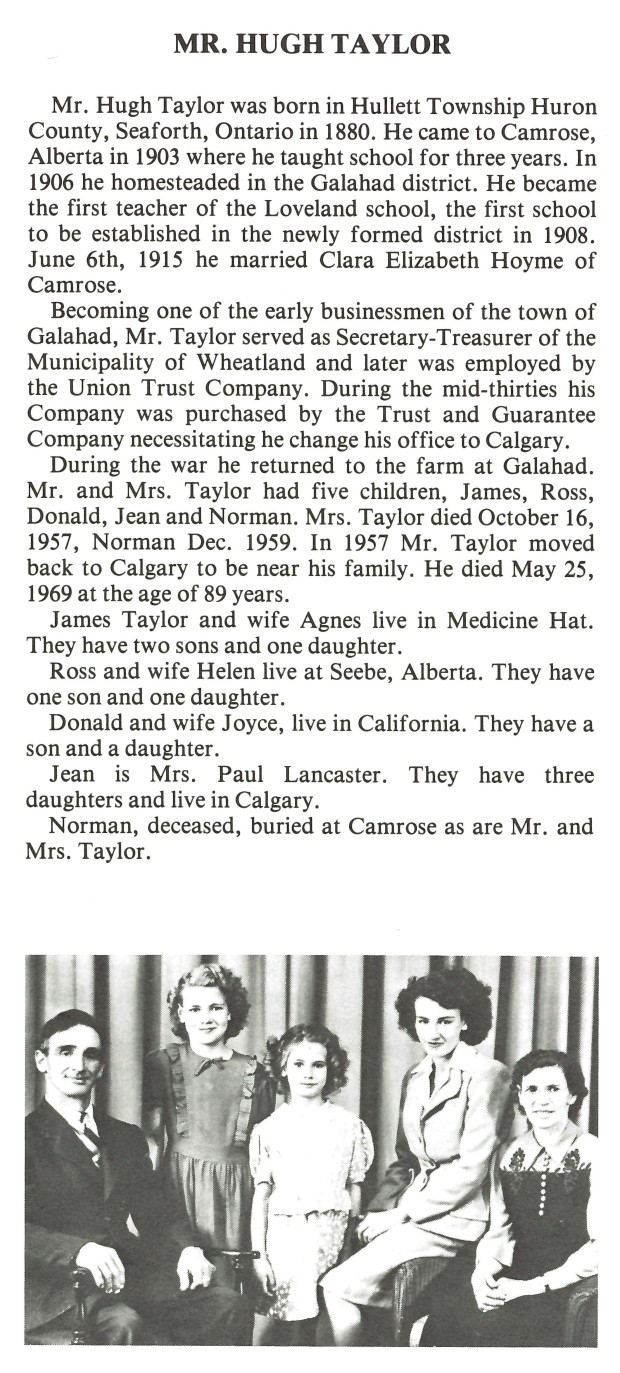
“Mr. Hugh Taylor”. Golden Echoes: A History of Galahad and District. 1st ed. Galahad: Galahad Historical Society, 1980. Print.
Ken Ponto
“Ponto Family History”. Golden Echoes: A History of Galahad and District. 1st ed. Galahad: Galahad Historical Society, 1980. Print.



Ken & Gail Ponto bought the farm from Mr. Taylor in 1964. We never did any remodeling to the barn. The cement in the center was already poured when we purchased it. We had 3 barn dance there before we sold it. We sold it to Len in 1975.
LikeLike