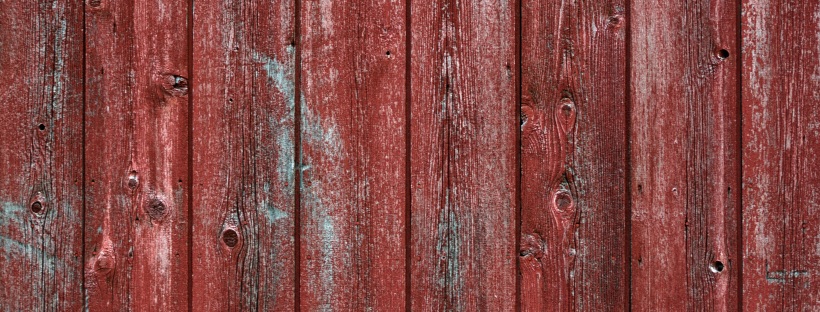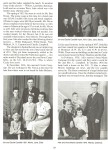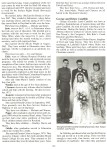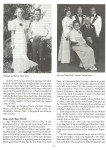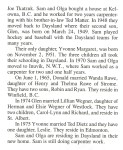History
The property this barn sits on was homesteaded by the Nicholson family.
In 1931, Jim Candlish came to the Daysland area to escape the Great Depression in Saskatchewan. In 1932, his brother, Alex Candlish, joined him. In 1933, Jim sent for the rest of the family as conditions in Saskatchewan were not getting better. They rented the Nicholson place for their parents to live on. Jim and Alex’s families lived together in a house the Bank of Montreal built on NW 21-45-16 W4. This worked quite well until their families got too big. So in 1945, Alex and Jim bought a place for their parents in Daysland. From there, Alex and his family moved to the property this barn sits on – just North of their previous residence. In 1973, Jim’s wife, Cecile, bought this quarter from Alex and lived here until the 2000s.
In 2012, Tom and Val Lichak purchased this property. They immediately loved the barn. In the years since, they have upgraded the loft floor and installed a new window on the southern face of the barn.
The barn was built by Sam Wirth in 1956. The barn was built using frame construction and balloon framing. It was first used for livestock and then as a granary in 1978. To accommodate this use, augers were put installed inside the barn, these can be viewed in the pictures below.
Lichak, Valerie. Personal communication. 17 Jul. 2017.

This frame shows the southern face of the barn .

This frame is of the southern face and eastern side of the barn.

This frame is of the western side and northern face of the barn.

This frame is of the northern face and western side of the barn.

This frame is of the eastern side and southern face of the barn. Notice the pipes coming out of the eastern side.
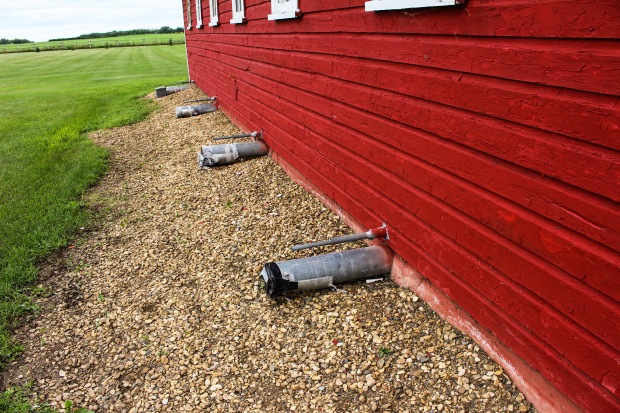
This is a close-up of the pipes coming out of the eastern side of the barn. These pipes are actually grain augers from when the barn was used as a granary.

This frame shows the start of the auger.

When the augers were installed, more concrete was poured so that there would be a slope to the floor. This made it easier to funnel grain into the auger.

The Lichaks created this stage and the staircase because the loft was removed when the barn was a granary.

This hole in the roof used to be used to auger grain into the barn.
Location
52.902253, -112.258964 SE 28-45-16 W4
Characteristics
Barn Condition: Good
Construction Date: 1956
Features: Single ventilator
Roof Shape: Arched
Paint: Red with white trim
Decorations: No names of dates
Roof Covering: Metal
Siding: Wooden shiplap
Foundation: Concrete
Additional History on the Property
Candlish Family History
Schenk, Jessie. “Candlish Family History”. Along the Crocus Trail: A History of Daysland and Districts. 1st ed. Daysland: Daysland Historical Book Society, 1983. Print.
Sam Wirth Family History
“Sam and Olga Wirth”. Along the Crocus Trail: A History of Daysland and Districts. 1st ed. Daysland: Daysland Historical Book Society, 1983. Print.
