History
It is not known when this barn was constructed but it is known that it was moved to the property it now stands on in 1949. The barn was moved by Floyd Robinson at the request of the John and Laverne Borgel family. The Borgel family purchased this quarter of land from the White family. The barn was purchased from Nels Sorenson and moved from SW 02-44-13 W4. In order to get the barn to this property, the barn had to pass under a power line! Before the move, the barn did not have the western shed addition or the two wooden cupolas. These were both added by John Borgel in the early 1950’s.
The Borgel family originally used the barn for cow-calf pairs and their draft horses. However, in 1951 the family began milking cows and had the barn remodeled for that use. This meant that milking stanchions and a feed walk-way were added to the western side of the main barn.
In the fall of 1974, John and Laverne sold the property to Jim and Eldred Tindall. The pair had four children: Lyn Alice, Lyle, Shelaine, and Sheldon. The Tindall family changed many of the milking stalls and all of the horse stalls into box stalls for their beef cattle operation. The last time the barn was completely painted was in 1978/79. At this time, the phrase, “B&T RANCHES” was also painted on the southern face of the barn.
Sheldon and Donna Tindall were married in 1988 and both have lived on this property ever since. They raised their two children, Ashley and Jonathan, here.
Tindall, Sheldon and Donna. Personal communication. 22 Aug. 2017.

This frame shows the southern face and western half of the barn’s roof. Notice the shed addition on the western side of the barn. This addition was installed after the barn was moved here.

This frame shows the western half of the barn’s roof. Notice the wooden cupola chute in the first slope of the barn’s roof. Both cupolas were installed after the barn was moved.

This frame shows the western side and northern face of the barn.

This frame shows the northern face of the barn.

This frame shows the northern face and eastern side of the barn.

This frame shows the eastern side of the barn. Notice the paired windows.
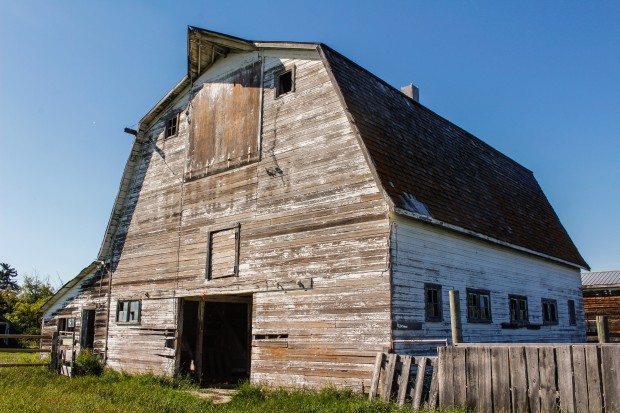
This frame shows the eastern side and southern face of the barn. Notice the hay hood and hay track in the peak of the barn’s roof.

This frame shows the southern face of the barn. Notice the faded “RANCHES” phrase below the loft door. The face used to have the phrase “B&T RANCHES” painted on it.

This frame shows the first stall and the walk-way into the shed addition on the western half of the barn.

This frame shows all of the first stall on the south-western side of the barn.

This frame shows the stall to the north of the previous frame. Notice the milking stanchions. All of the stalls on this side used to be milking stalls when the Borgel family owned the barn.
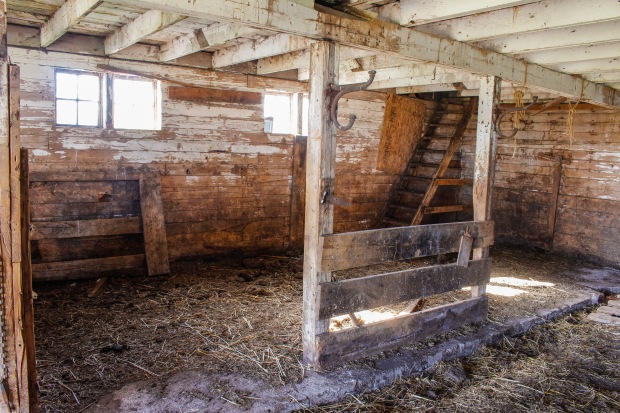
This frame shows the penned area and staircase to the loft in the north-western corner of the barn. This large box stall was created by the Tindall family so that they could store their beef cattle inside the barn.
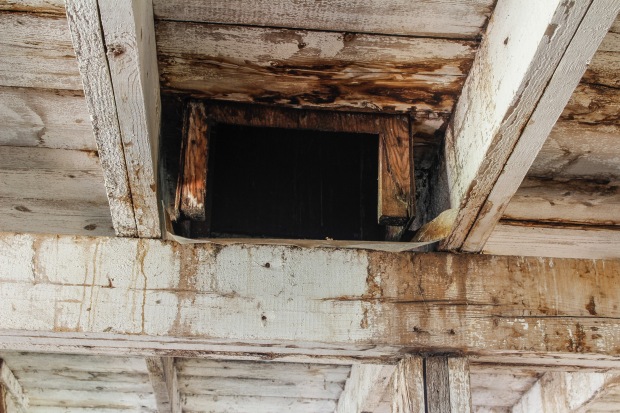
This frame shows the bottom of the cupola’s ventilation chute. It is positioned in the middle of the barn on the western side. There is another one directly across from this one. The chutes were added by the Borgel family, after the barn was moved.

This frame shows some of the wrought iron tack hooks on the western side of the barn.

This frame shows the pathway through the main barn. The door in the background is the northern door of the main barn.
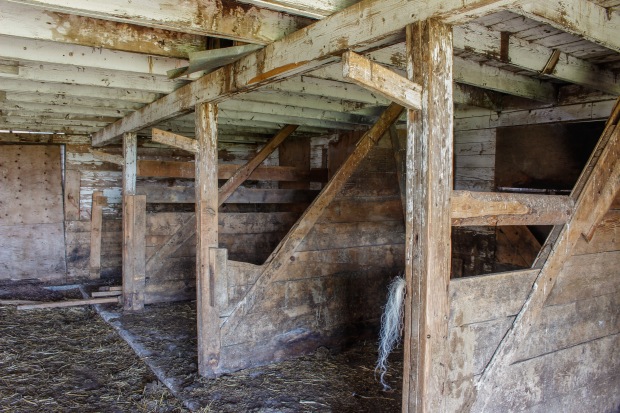
This frame shows the eastern set of stalls. These were used by the Borgel family’s draft horses. The Tindall family changed these stalls into box stalls so that they could have their beef cattle inside the barn.
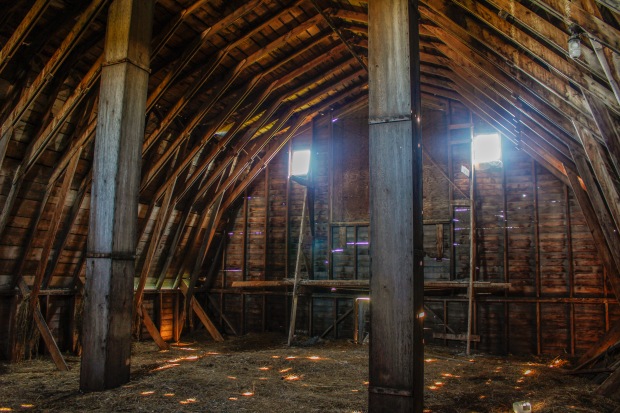
This frame shows the inside of the barn’s loft. The face in the foreground is the southern face of the barn.

This frame shows the eastern half of the barn’s roof. Notice the cupola’s ventilation chute. You can tell that the chutes were added after the fact because they are made of different wood than what was used in the rest of the barn.

This frame shows the trusses which create the barn’s gambrel roof shape.

“Farm Buildings”. Sedgewick Sentinel: A History of Sedgewick and Surrounding Districts. 1st Ed. Sedgewick: Sedgewick Historical Society, 1982, pg. 778. Print.
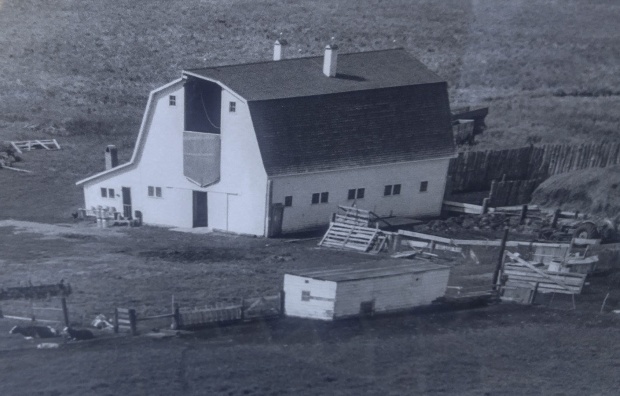
Aerial photo circa 1954. Notice how the shed addition and cupolas are installed 5 years after the move of the barn.

Aerial photo circa 1976.
Location
52.787265, -111.751915 SE 13-44-13 W4
Characteristics
Barn Condition: Fair
Construction Date: Unknown
Features: Two cupola chutes
Roof Shape: Gambrel
Paint: White
Decorations: Used to have, “B&T RANCHES” painted on the southern face
Roof Covering: Metal and cedar shingles
Siding: Wooden drop siding
Foundation: Cement
Additional History on the Property
Land Title Search from the Glenbow Museum
The following information about this quarter of land can be found in the Glenbow Museum’s Archives of CPR Land Sales at this link.

Jim and Eldred Tindall Family History

“Jim and Eldred Tindall”. Sedgewick Sentinel: A History of Sedgewick and Surrounding Districts. 1st Ed. Sedgewick: Sedgewick Historical Society, 1982. Print.
John and Laverne Borgel Family History
For the following histories, the first two images are from Sedgewick Sentinel: A History of Sedgewick and Surrounding Districts while the second two images are from The Pleasant Country: Volume I, Killam and District 1903-1993.
Arntzen, Carol (Borgel). “The John Borgel Family”. Sedgewick Sentinel: A History of Sedgewick and Surrounding Districts. 1st Ed. Sedgewick: Sedgewick Historical Society, 1982. Print.
The Family. “John and Laverne Borgel Family”. The Pleasant Country: Volume I Killam and District 1903-1993. 1st ed. Killam: Killam Historical Society, 1993. Print.
Nels and Ida Sorenson Family History

“Nels and Ida Minnie Sorenson Family”. The Pleasant Country: Volume II Killam and District 1903-1993. 1st ed. Killam: Killam Historical Society, 1993. Print.




