History
This quarter section was homesteaded by Charles Albrecht. Charles married May Bovencamp and the two had three girls: Evelyn, Violet, and Geraldine. May Albrecht moved into the Killam Auxiliary Hospital in 1971 and the farm was sold.
Dusty and Twyla Lehmann moved to the property this barn stands on in 2013. They were both heavily involved in rodeo and circumstance brought them to the Flagstaff region. Immediately after arrival, Dusty and Twyla repaired and tinned the roof of the barn to protect the barn from water damage. That year, they also cleaned the barn and removed the mangers and some of the stalls on the main floor of the barn. The Lehmanns used the old wood from the barn to build a kitchen table for their home. In 2016, they ran electricity to Dusty’s shop and to the barn. They also built the tack room in the south-eastern corner of the barn. In late 2016, Dusty and Twyla repaired the frame for the southern door and replaced the southern door. In the spring of 2017, the Lehmanns built new corrals around the barn to house their horses and donkeys. In August of 2017 Dusty and Twyla were married in the barn.
Lehmann, Dusty and Twyla. Personal communication. 25 Aug. 2017.

This frame shows the western side and southern face of the barn. The Lehmanns recently tinned the barn’s roof.

This frame shows the western side and southern face of the barn.
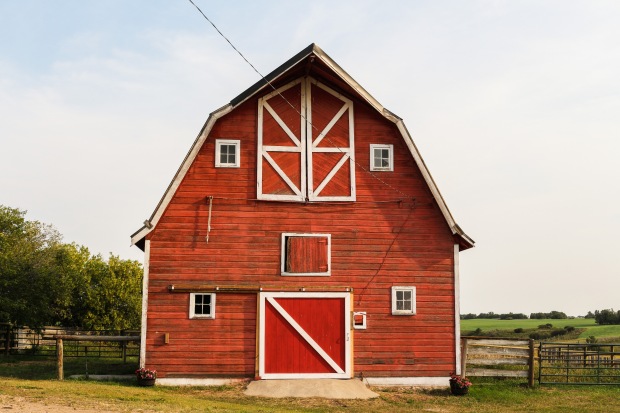
This frame shows the southern face of the barn. Notice the distinctive gambrel shaped roof.
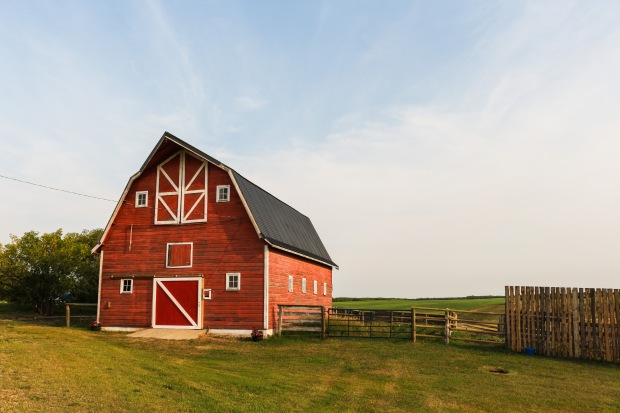
This frame shows the southern face and eastern side of the barn. The Lehmanns built many new corals and pens in 2017.

This frame shows the southern face and eastern side of the barn.
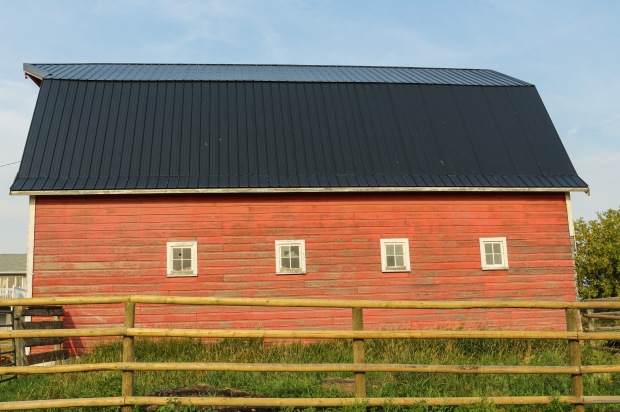
This frame shows the eastern side of the barn.
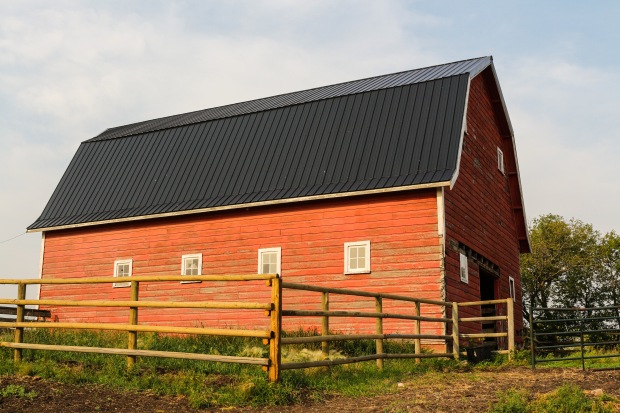
This frame shows the eastern side and northern face of the barn.

This frame shows the northern face of the barn. Like many other barns and farm buildings, water takes its toll on northern face of this barn.
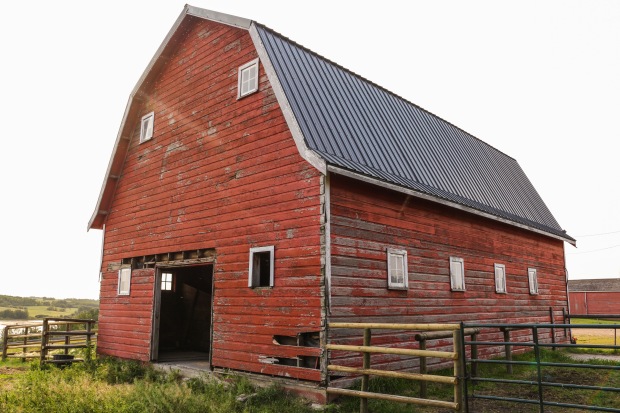
This frame shows the northern face and eastern side of the barn.

This frame again shows the western side and southern face of the barn.
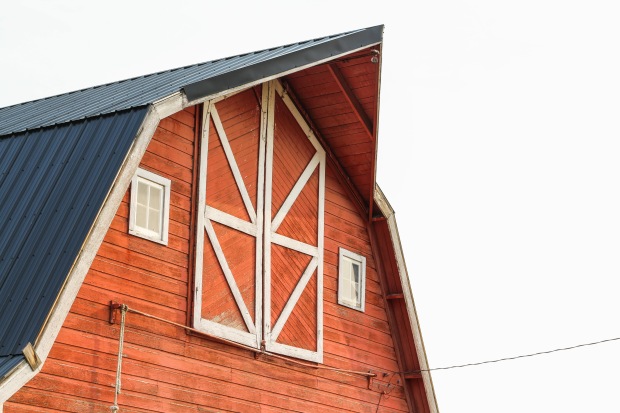
This frame is a close-up of the barn’s hay hood. Notice the hay track in the peak of the barn’s roof.

This frame shows the first stall in the south-western corner of the barn. Notice the cement floor throughout the barn.
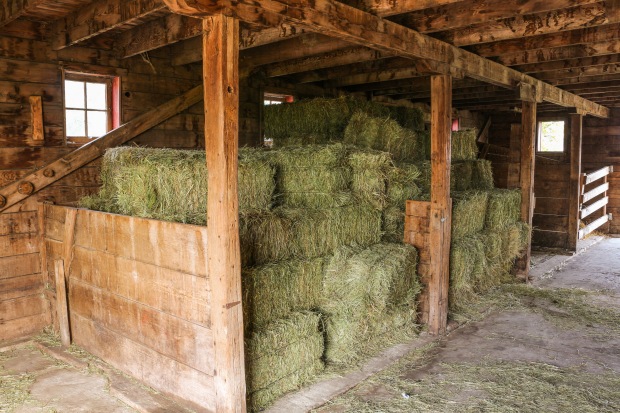
This frame shows the second and third stalls in the south-western corner of the barn. The boards that separated these two stalls were removed to create a larger storage area.

This frame shows the final two stalls on the western side of the barn. The corner in the background of this frame is the north-western corner of the barn. The Lehmanns saved the wood from between thetwo stalls in the previous picture and are storing it here for later use. Dusty Lehmann is a skilled hand woodworker and plans to use the boards for furniture he is building.

This frame shows the north-eastern corner stall. The mangers have been removed from all of the stalls.

This frame shows the stalls on the eastern side of the barn.
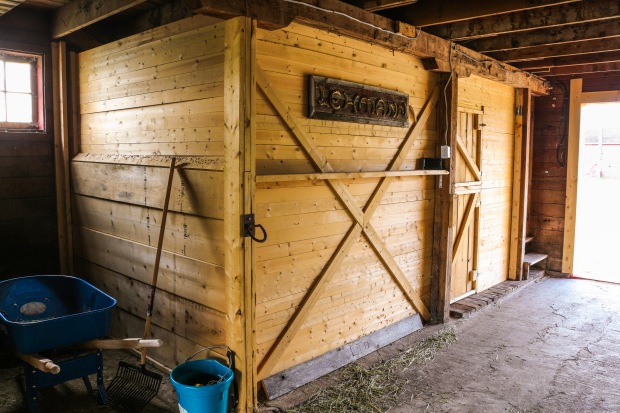
This frame shows the south-eastern stall area. These stalls were removed by the Lehmanns and then a tack room was built in their place.
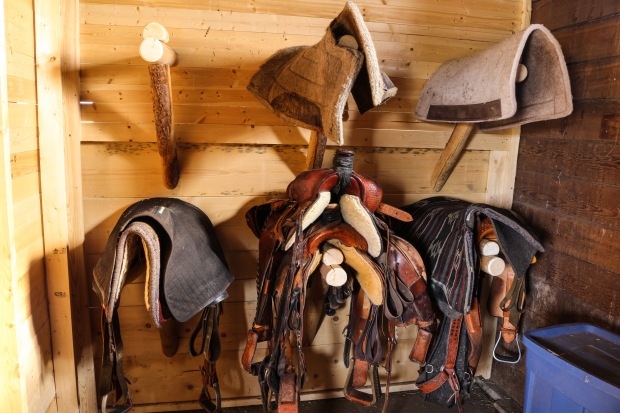
This frame shows the inside of the tack room. These saddle racks were built by Dusty Lehmann.
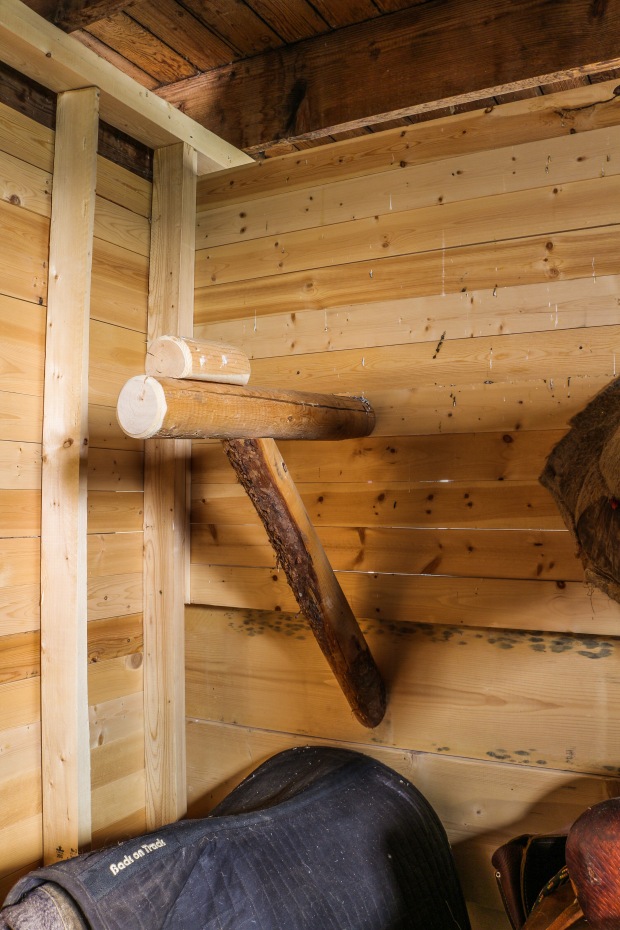
This frame is a close-up of one of the saddle racks. The corner in the background of this frame is the north-western corner of the tack room.

This frame shows another aspect of the tack room; the halter/harness racks.
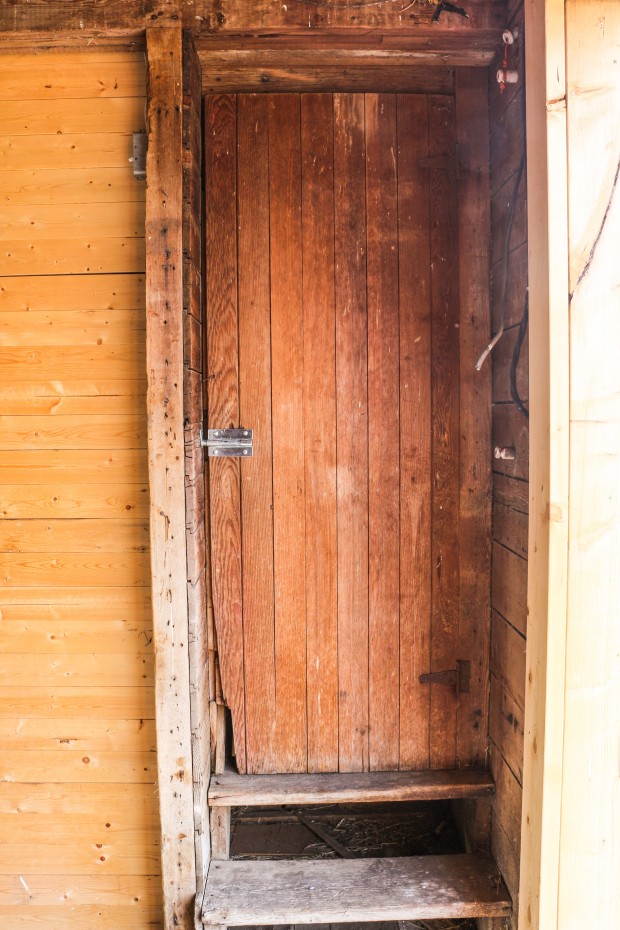
This frame shows the staircase to the barn’s loft. This door is located in the south-eastern corner of the barn.

This frame shows the western half of the barn’s roof.

This frame shows the hay sling near the northern face of the barn.

This frame shows the barn’s hay carrier and hay track.

This frame shows the eastern half of the barn’s roof. Notice the ventilation chute that used to connect to a single wooden cupola in the peak of the barn’s roof. This cupola had to be removed when the barn’s roof was tinned.

The Lehmanns use the barn and their corrals for their horses and donkeys.
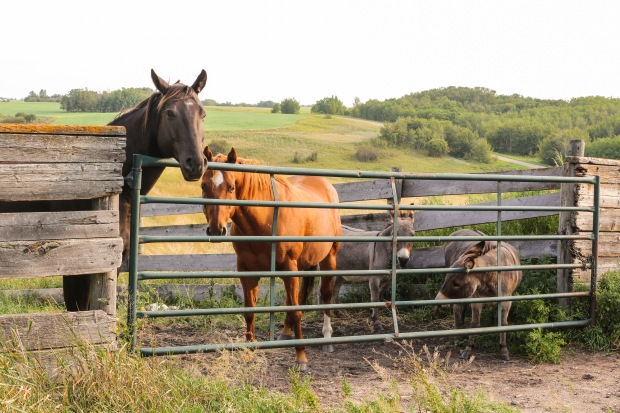
Location
52.885633, -111.484954 NE -14-45-11 W4
Characteristics
Barn Condition: Good
Construction Date:
Features: Hay hood, hay carrier, and hay track
Roof Shape: Gambrel
Paint: Red with white trim
Decorations: White diagonal trim, no names or dates
Roof Covering: Metal
Siding: Wooden drop siding
Foundation: Cement
Additional History on the Property
Renovation Pictures

In 2013, the Lehmanns repaired the barn’s roof. This work replaced the original cedar shingles with black tin.
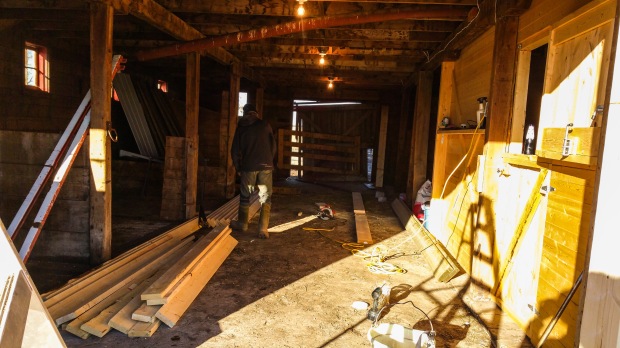
In 2016, the Lehmanns braced the southern door’s frame and installed a new sliding door.

On top of the work done on the barn, Dusty and Twyla have also repaired many of the farm’s outbuildings. One of the old garages in the yard was made into a work space for Dusty Lehmann’s hand woodworking.
Charles and May Albrecht Family History
 Albrecht, C. “Charles Albrecht Story”. Verdant Valleys In and Around Lougheed. 1st ed. Lougheed: Lougheed Women’s Institute, 1972. Print.
Albrecht, C. “Charles Albrecht Story”. Verdant Valleys In and Around Lougheed. 1st ed. Lougheed: Lougheed Women’s Institute, 1972. Print.
