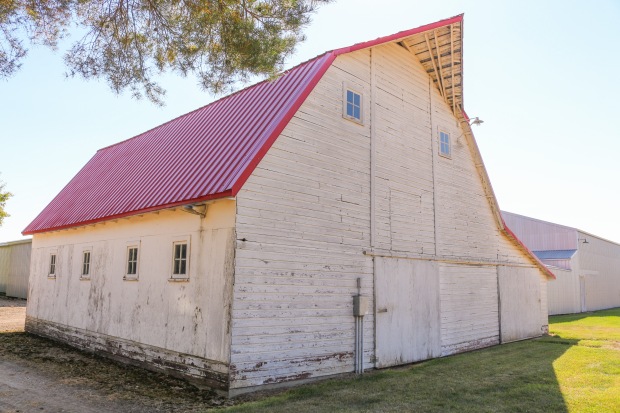History
This barn was built by Andrew Shogren in 1915. The land was homestead by the Shogren family in 1906. Right away, in 1907, Andrew Shogren built the lean-to part of the barn (the southern shed on the main barn). The gambrel roofed part of the barn was not built until 1915. It is known that a barn dance took place inside the loft the newly built barn in 1915 (see “Additional History on the Property” for more).
Pete Janzen bought the quarter this barn sits on in 1945. The barn was not in very good condition at the time. Pete replaced the rotted foundation sills and braced the inside of the barn so it would not lean. In the mid 1970’s, the original cedar shingles were replaced with asphalt shingles and the barn was painted white. In 2002, the wooden foundation sills were again replaced. Don Janzen lifted the barn up to replace them and to pour a concrete foundation. At this time, a metal roof was also added to the barn.
Pete Janzen immigrated to Canada from Germany with his parents Edward and Anna Janzen in 1924. The family were what was known as “Black Sea Germans“. They had to flee their homeland North of the Black Sea after turmoil in the region claimed the lives of most of their family members. Heisler was a known German settlement at the time.
This barn has housed all types of livestock over the years. Andrew Shogren used it for milk cows, beef cattle, and horses. When Pete owned it, he had horses in the barn up until about 1994 and milk cows until about 2001. For a time, Pete even raised pigs and rabbits in the barn. Don Janzen began living on the property full-time in 1977. He kept beef cattle in the beginning but stopped keeping livestock in the late 1970’s. The barn has been used for storage ever since.
Janzen, Don. Personal communication. 29 Aug. 2017.

This frame shows the southern half of the barn’s roof and the western face of the barn.

This frame shows the western face of the barn.

This frame shows the western face and northern half of the barn’s roof.

This frame is a close-up of the hay hood on the western face of the barn. Although a hay hood was built, this barn never had a hay carrier or hay track.

This frame is of the northern half of the barn’s roof.

This frame shows the northern half of the barn’s roof and the eastern face of the barn.

This frame shows the eastern face of the barn and the shed.

This frame is a close-up of the door on the eastern face of the barn. Notice the teeth marks on the door. Remnants from when there used to be corrals and beef cattle surrounding the barn.

This frame is a close-up of the eastern face of the shed addition.

This frame shows the eastern face of the barn and the southern half of the barn’s roof.

This frame shows the northern half of the barn’s roof and western face of the barn. This photo was taken in the mid 1970’s, when the barn was painted for the first time.

This frame shows the western face of the barn. This photo was taken in the mid 1970’s. It was at this time that the barn was painted for the first time.

This frame shows the barn in 2002. The sills of the barn rotted out and had to be replaced. Don Janzen lifted the barn and repaired its foundation. The corner in the background is the south-eastern corner of the main barn. The main wall in this picture was originally the outside of the shed on the barn.

This frame shows the south-western corner of the main barn in 2002. When the barn was lifted, the stalls had to be removed.

This frame shows the inside of the shed on the barn in 2002. The corner in the background of this frame is the south-western corner of the shed.

Aerial photo of Janzen farm in 1954.

Aerial photo of Janzen farm in 1980.

Aerial photo of Janzen farm in 2003.
Location
52.490518, -111.894743 NW 36-40-14 W4
Characteristics
Barn Condition: Good
Construction Date: 1915
Features: Hay hood
Roof Shape: Gambrel
Paint: White
Decorations: No names or dates
Roof Covering: Metal
Siding: Wooden drop siding
Foundation: Cement
Additional History on the Property
An Account on the Barn by Annie Gamroth Strachan

Strachan, Annie Gamroth. “Peter Gamroth Family”. Golden Echoes: A History of Galahad and District. 1st ed. Galahad: Galahad Historical Society, 1980. Print.
Andrew Shogren Family History
Shogren, Effie. “Mr. and Mrs. Andrew Shogren”. Golden Echoes: A History of Galahad and District. 1st ed. Galahad: Galahad Historical Society, 1980. Print.
Edward Janzen Family History

Janzen, Pete. “Edward Janzen Family”. Golden Echoes: A History of Galahad and District. 1st ed. Galahad: Galahad Historical Society, 1980. Print.
Pete Janzen Family History
Janzen, Marce. “Pete Janzen Family”. Golden Echoes: A History of Galahad and District. 1st ed. Galahad: Galahad Historical Society, 1980. Print.



