History
Stan Chevraux believes that the main part of this barn was built before 1912. When his grandparents moved onto the quarter in 1912 they built the addition onto the pre-existing barn. The main barn had stalls and doors for the draft horses while the addition was for cows as a milking room and, for a time, it housed some pigs. Stan remembers the pigs having the ability to leave their pens and roam in the outside area just west of the addition. Both the main barn and the addition have loft space that was used for animal feed and material storage. The use of the barn changed, after the family got rid of their animals, and the horse stalls were taken out so large timbers could be put in, allowing the lower level of the barn to be used for grain storage.
This barn uses frame construction and platform framing. As well, it has a gambrel roof. The roof shape can be attributed to the trusses used to construct the roof.
Chevraux, Stan. Personal communication. 7 Jun. 2016.
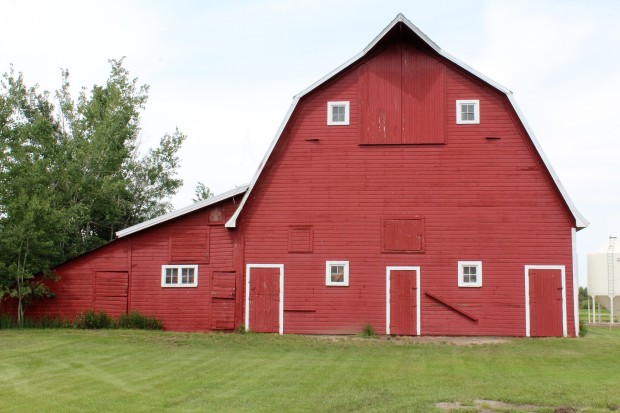
This frame shows the main barn and the addition. The furthest door to the left in this frame was for accessing the pigs and the backside of the milking cows while they were in their stalls. The door second from the left was for reaching the head of the cow and placing food in the manger. The door to the loft above the addition can be seen above the window of the addition. The ground floor, middle door on the main barn gives access to the old walkway between stalls and to the staircase to go upstairs into both lofts. Either of the side doors on the main barn gave access to the rear of the horse stalls. The loft floor starts approximately just above the ground level windows.

This side view shows the metal roof, the barn’s metal ventilators, and the side access into the barn.
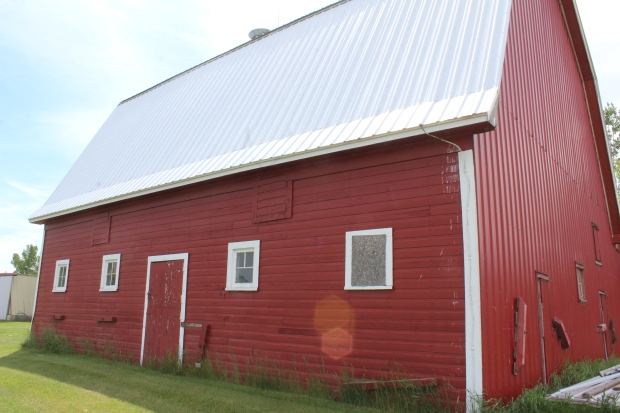
This frame shows the eastern side of the barn’s roof.

This frame shows the northern face of the barn.

This frame shows a close up of the barn’s roof from the south. This frame shows the hay hood which covers the hay track.

This frame is a close up of the middle door on the south face of the main barn. One can see how the doors are split to allow air circulation and light without risking livestock escape. Stan Chevraux opens the split door for a demonstration.

This frame shows the walkway between the two sides of the main barn. The corridor would have been wider when there were still intact horse stalls in the barn. However, now the walkway is narrower because of the timbers that were installed in order to use the barn as a the granary.

A close up of an aspect of frame 7. This notice was posted as required by the Wawanesa Mutual Insurance Company of Wawanesa, Manitoba. Wawanesa Insurance was the largest fire insurance company in Canada at the a time.
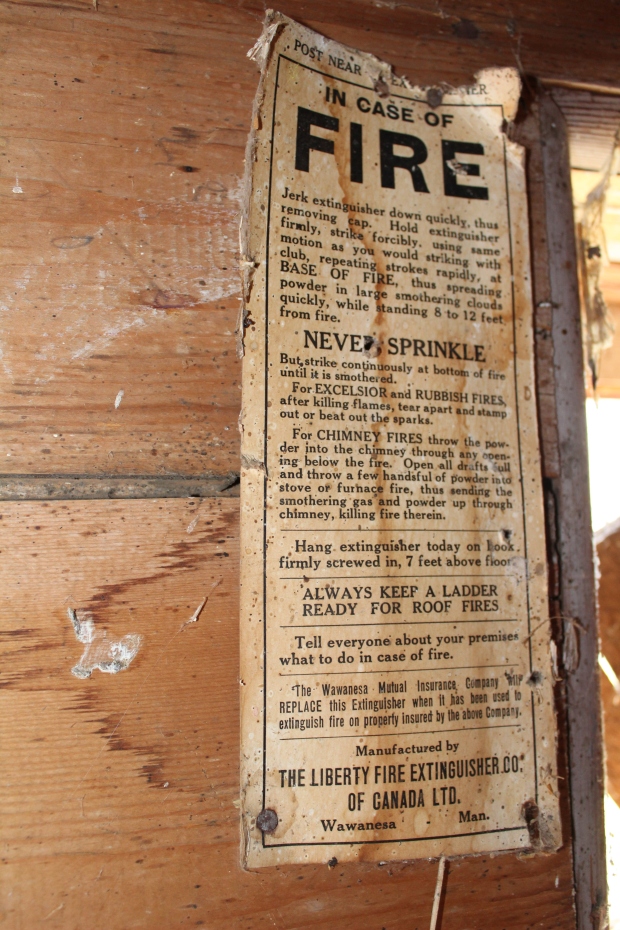
Another fire notice; however, this one is posted to your left when you go up the staircase.

This frame shows the southern face of the main barn and an aspect of the hay track. The staircase is just to the right but is out of view in this frame.

This frame shows a broader scope of the loft above the main barn. There is a hay rack in the peak of the roof used to help bring bales in for storage. The roof was built using trusses and that creates the gambrel roof shape. In contrast if this barn was constructed today, it would most likely be built with glued laminated timbers and be an arched roof.

This frame shows a close up of the trusses used to construct the roof.

This is the view from the main loft into the space above the addition which housed cattle and pigs. This attic is now used to store some old parts and construction materials.

This is the view from the main loft into the space above the addition. The door in this frame is on the south face of the addition.
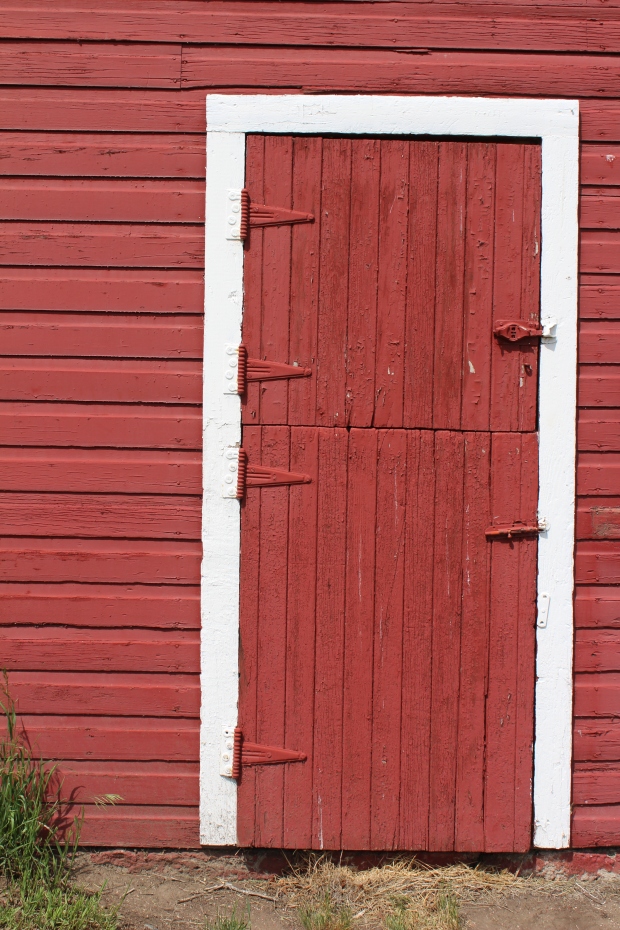
Back on ground level we open the south-west door on the main barn. This gives us access to the back aisles on the horse stalls of the main barn. This area used to be used for grain storage as well.

The granary/horse stall area is used for storage now. These fence poles are being held between the front of the horse stalls and the wooden timbers which line the center walk-way.
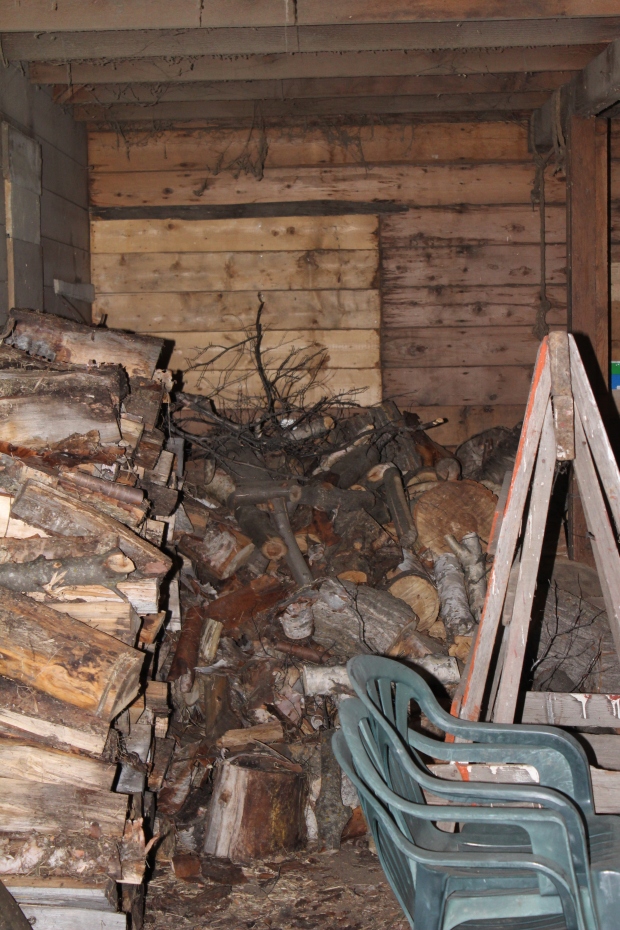
This frame shows the inside of the granary/horse stall area. The furthest wall in this photo is the north side of the barn while the wall coming towards us is the west side of the main barn.
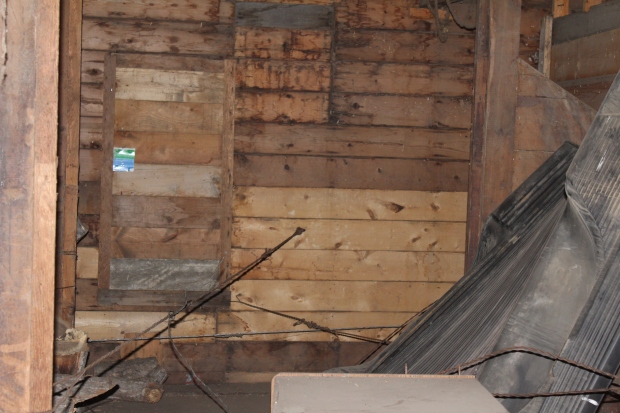
This frame shows the rest of the granary/horse stall area to the north. This area would have been the main aspect of the western set of horse stalls in the main barn.

This frame shows the view from the most eastern door on the south face of the addition. The left side of this photo is where the pigs were housed and the right side is where the milk cow stalls were. The far wall in the middle of this photo has the names “Ed” and “Joe” and the year “1941” painted on it. On the other side of that painted wall is a storage room for feed, tools, etcetera. The stone boat in the middle of the room was used for hauling manure out of the barn and was kept inside of the barn in the wintertime to keep it from freezing.

The walkway between the two areas would have given someone access to the pigs for feeding and the backsides of the cows for milking.
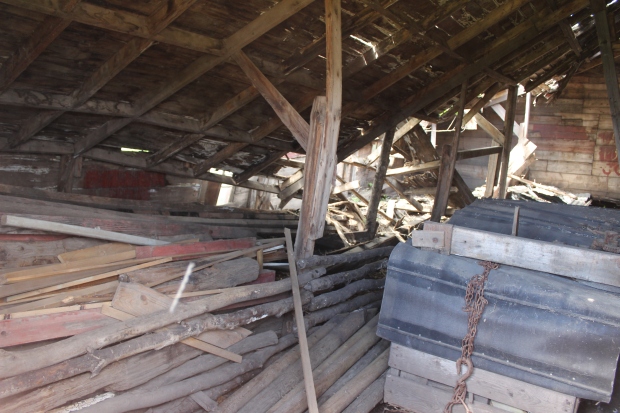
The pig pen had little head space due to the slanting roof and used whole trees for fencing and roofing material.

The addition’s roof is in poor condition and has partly collapsed.
Location
52.786373, -111.920089. SE 14-44-14 W4
Characteristics
Barn Condition: Good
Construction Date: Main part built before 1912 with the shed addition built after 1912
Features: Hay hood, hay track, lightning rod, ventilator
Roof Shape: Gambrel
Paint: Painted red with some white paint accents
Decorations: No names or date decorations
Roof Covering: White metal
Siding: Wooden tongue and groove siding
Foundation: Concrete
