History
This barn is presumed to have been built in 1926 as indicated by the painted date on the eastern side of the barn. Nathan Eshpeter’s family moved onto the property when he was a baby and used the barn as a cattle shelter; however, the barn was originally used as a horse barn. The barn had some electric lights and a water pump installed at some point to modernize the building but the exact time when these renovations were done is unknown. Nathan states that one of the most interesting features of the barn is its’ hay track. Nathan plans on fixing the barn up by filling the holes in the roof, supporting the foundation, and adding new siding/shingles.
The barn was built using frame construction with platform framing.
Eshpeter, Nathan. Personal communication. 9 Jun. 2016.
Update: In the fall of 2016, the Eshpeters renovated their barn. You can see photographs of the renovated barn here.

Overview of the barn showing the northern side and eastern face.

A close up of the painted date, the metal ventilator, the hay hood, and the lightning rods. The wooden siding and shingles are more visible in this frame.
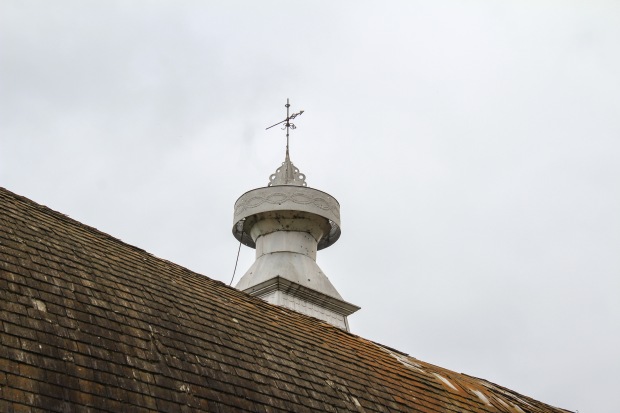
A close up of the metal ventilator and weather vane.

The northern face of the barn has an outline of a what must have once been an attached shed and part of the hay rack machinery.
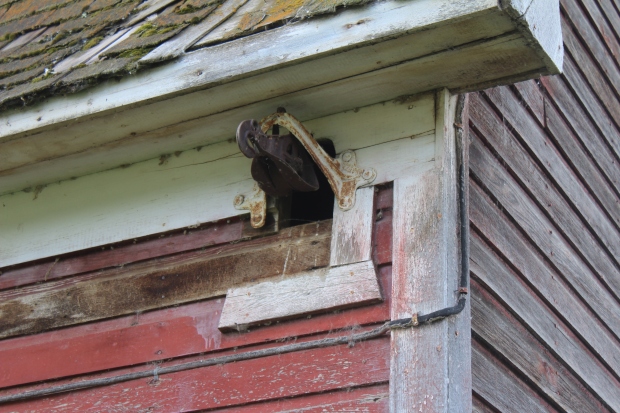
This frame is a close up of the pulley that runs the hay rack. A rope would have run out here and been attached to a horse or tractor to run the other pulleys inside the loft.

Breaker box and plug-ins on the outside north facing wall. The paint line around the old addition is visible.

This frame shows the western face of the barn.
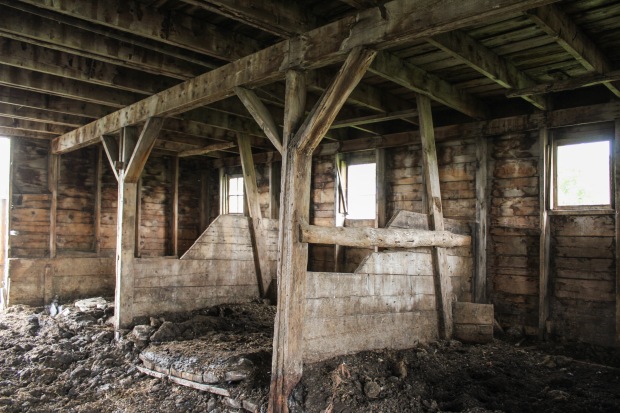
The view from the middle of the barn looking West into the northern stalls.

The mangers in the barn were cut in order to give cattle the ability to eat out of them. They were built for horses and, therefore, used to be too tall for cattle.
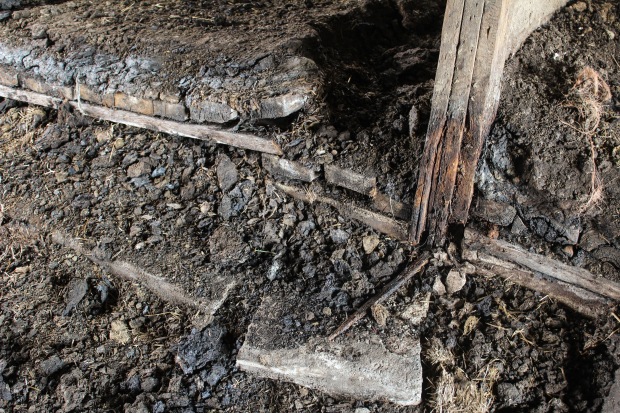
The floor inside the barn is mostly dirt and manure. It appears that at one point there may have been a concrete lip before the stalls started or a concrete slab for the stall timbers to lay on. These timbers could have been replaced back in the day if they wore out with use.

This frame shows the last stall on the north-eastern side of the barn. This stall is smaller than the others and also has a chute in it. It appears that a chute was created to allow feed to be augured through the window into the area under the staircase. Nathan Eshpeter remembers that his dog used to crawl into the space at various times of the year for protection.

Inside the loft light shines through the rafters on the north-western side of the barn. In the peak of the roof are parts of the hay rack.
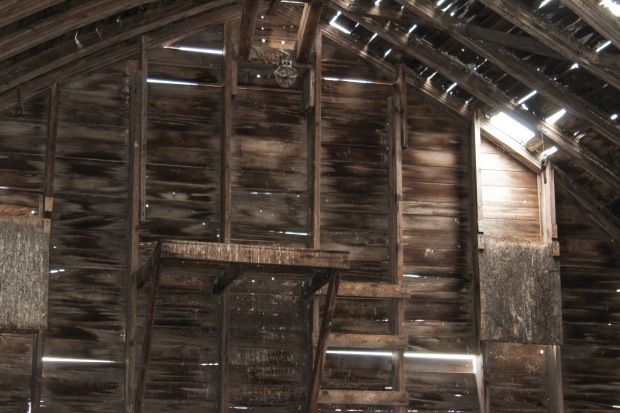
A close up of parts of the hay rack. The rope would exit the hole to the right (not pictured in this frame) and be attached to a horse or tractor to run the pulley system.

This frame shows the eastern face of the barn, the door that must be opened so that the bales can be brought up to the loft, and other aspects of the hay track.

This frame showcases the main pulley for the hay track.

The roof on this barn has an arched shape. This is due to the use of glued timbers. This was a very early attempt at a practice that is now very common today. These timbers are actually thicker than what you would find today but the builders were successful with their design and the building has held up quite well.
Location
52.869337, -112.306805 NE 07-45-16 W4
Characteritics
Barn Condition: Fair
Construction Date: Assumed built in 1926
Features: One metal ventilator, hay hood, hay track, lightning rod, weather vane on top of the ventilator
Roof Shape: Arched
Paint: Red with white trim
Decorations: The date of construction was painted on the east face of the barn
Roof Covering: Wooden shingles
Siding: Wooden shiplap siding
Foundation: Concrete foundation with dirt floor.

One thought on “Eshpeter”