History
John Feddema assumes that the barn was built in 1922 by neighbours and his family. John has vivid memories of his mother repainting the wrought iron date on the front of the barn. Perched on top of a tall ladder, she carefully painted “1922” in black. John’s mother is still alive, at 101 years old, and lives in Killam.
Originally, the barn stored hay from floor to ceiling. This barn did not originally have an actual loft. Loose hay was instead stored in the open-air walkway between the two sides of the barn. The east side of the barn has stalls that housed dairy cattle while the west side of the barn has stalls that housed the draft horses.
John remembers fighting with his older sister over milking rights to a particular cow on the east side. However, the horses were mostly gone by the time John was around and so he does not remember much about them.
This barn is very similar to the Weller barn, which is also featured in this database. The barn was built using frame construction and balloon framing.
John and Irene took over the farm in 1965 and used the barn for cattle. In 2015, they sold the farm site to their son, Chad, who hopes to restore the barn in the future.
Feddema, John. Personal communication. 22 Jun. 2016.

This frame shows the south and west faces of the barn. The tables in front of the barn are makeshift plots for starting plant seedlings.

This frame shows the south face of the barn. This barn hay both a hay hood and a hay track for loading loose hay into the center of the barn with a hay carrier. The barn used to have two doors on each face (north and south) for entry into the east and west sides of the barn. Now only one exists on both faces.

This frame shows the south and east faces of the barn. This barn has a bonnet style roof which is created by the two shed like structures. The two “sheds” are essential for the barns structural integrity and are part of the original construction.

The east side of the barn used to look exactly like the west side. John Feddema had the east side adjusted so that he could feed cattle there. He removed some of the walls and stalls which created a parade of arches to form a shaded arcade on the east side.

This frame shows the east door on the south face of the barn. The hallway in this frame runs between the old dairy cow stalls and the hay storage area.
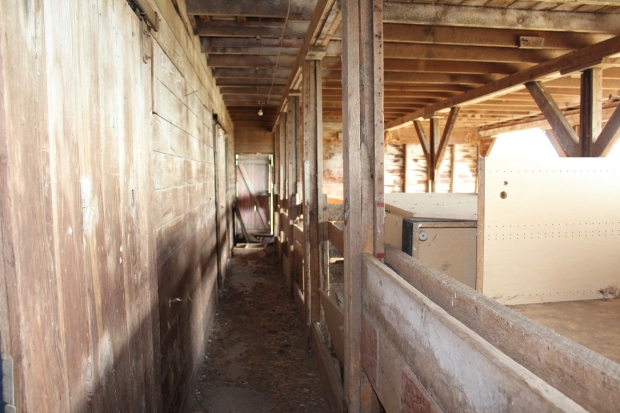
The natural light in this frame is due to the covered arcade pictured on the right side of this frame.
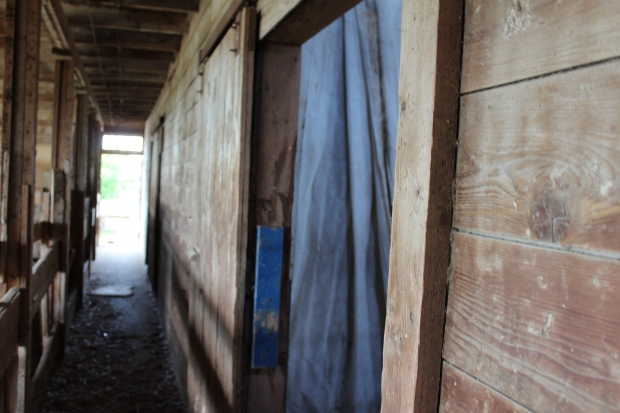
This doorway leads into the middle of the barn where hay was stored.
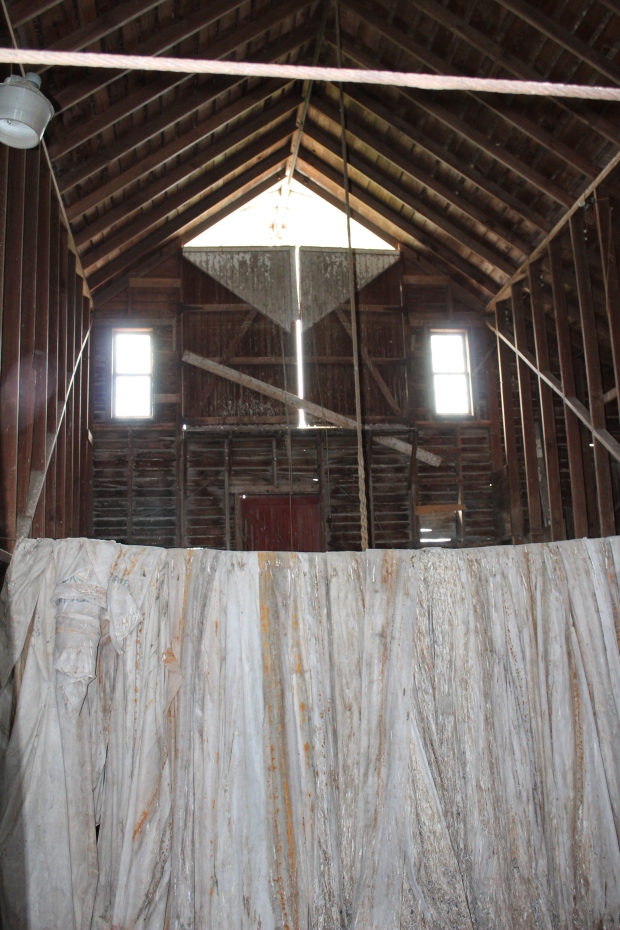
This frame was taken from the previous doorway and is of the south wall inside the barn. The white sheets hanging in this frame used to cover the seedlings the Feddema’s planted to protect them during winter. The large loft door in this barn is very unique. The upper part of the door used to fold down with the use of pulleys so that the rest of the door could open inward.
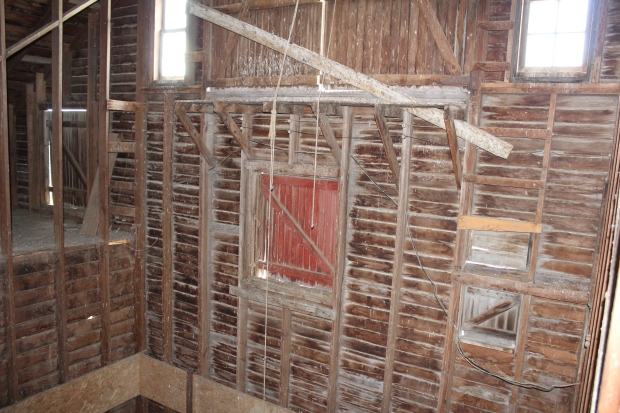
After square bales became popular, the Feddema’s used bale elevators to bring bales into the barn through the smaller loft doors.

This frame shows the east half of the barn. Above both sets of stalls there is plenty of loft space. John Feddema guesses that the space was used as a covered storage area in the times before square bales. Later on the lofts were both used for square bales. John Feddema remembers the barn being stuffed full of strategically placed bales.
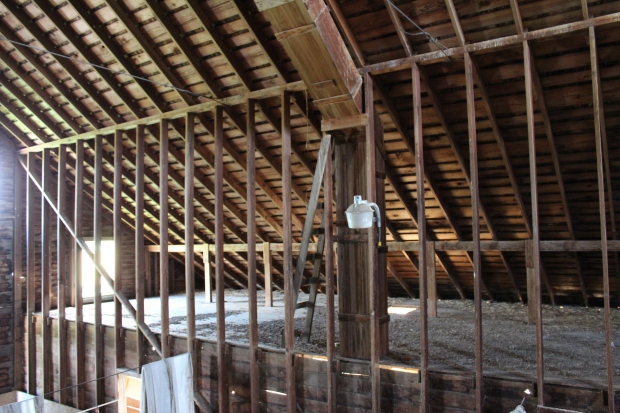
This frame shows the east and some of the south faces of the barn. Each side of the barn has one ventilator chute that runs from ground level up to the metal ventilator on the roof. The ventilator allows air to circulate within the barn which is very beneficial in the winter. Also in this picture, one can observe the timbers used to frame the barn. Wondrously, the timbers are all single pieces of wood from floor to ceiling. The trees felled to make them must have been giants.

Without the air circulation, keeping livestock inside the barn is more difficult. In the winter livestock within the barn create a lot of heat and humidity. If a barn has a metal ventilator or a wooden cupola, then the humidity can exit the barn through the roof without compromising the heat within the barn. This protects the barn from deterioration by moisture and economizes feed use.
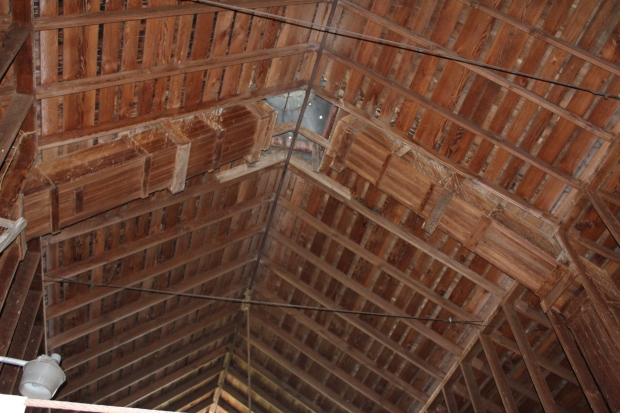
This frame shows the peak of the barn’s roof. The chutes meet in the peak to allow air to exit through the ventilator. As well, the hay track is still present in the peak with a section of the original rope. Also, you can see where the Feddema family had to install steel cables in the rafters to keep the barn from falling over.

This frame was taken from the western doorway while looking north into the horse stalls. The floor in the western stalls is both concrete and wood. The wooden planks, seen in this frame, ran on the ground in front of the stalls and within the stalls.
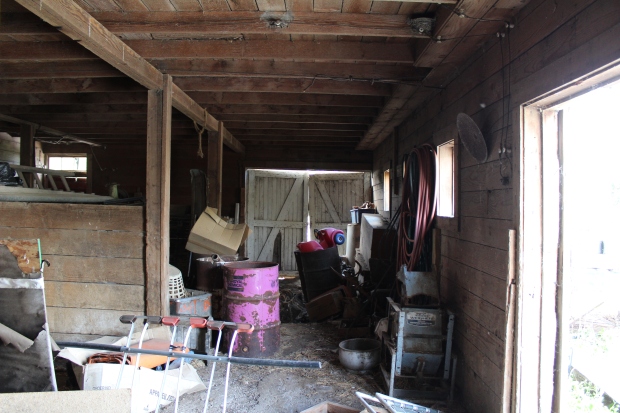
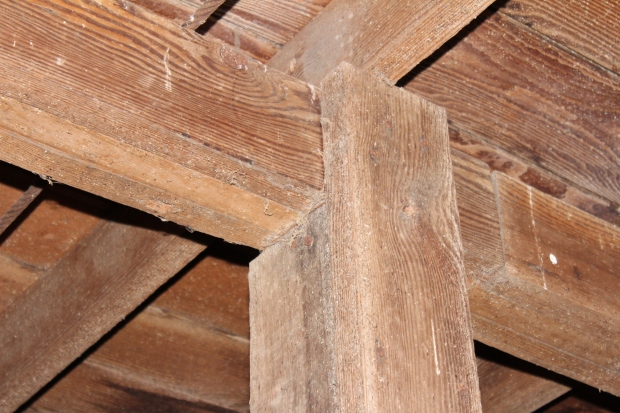
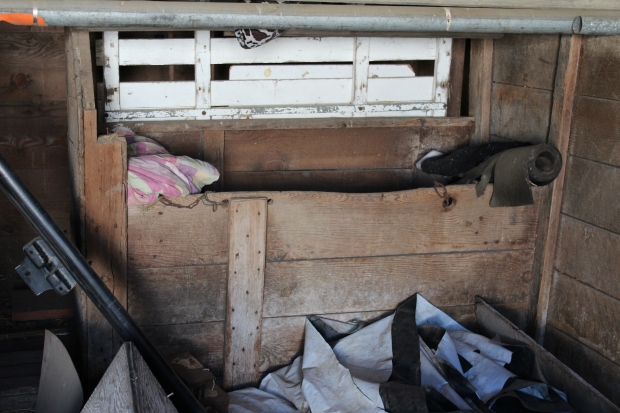
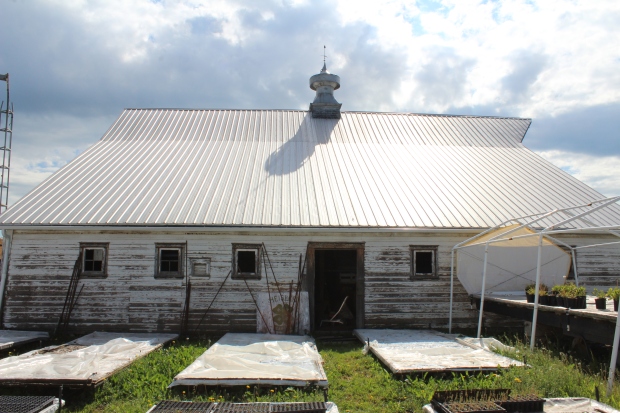
Location
52.727500, -112.106088 SW 27-43-15 W4
Characteristics
Barn Condition: Fair
Construction Date: Assumed built in 1922
Features: One metal ventilator, weather vane, hay hood and hay track
Roof Shape: Bonnet
Paint: White over top of red
Decoration: Has the date 1922 in wrought iron posted on the loft doors
Roof Covering: Metal roof
Siding: Wooden shiplap siding
Foundation: Concrete

2 thoughts on “Feddema”