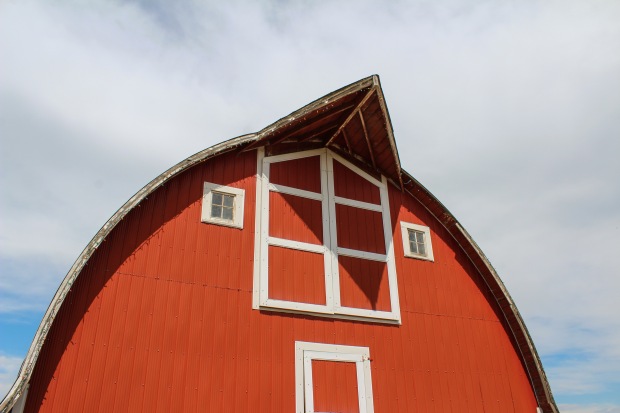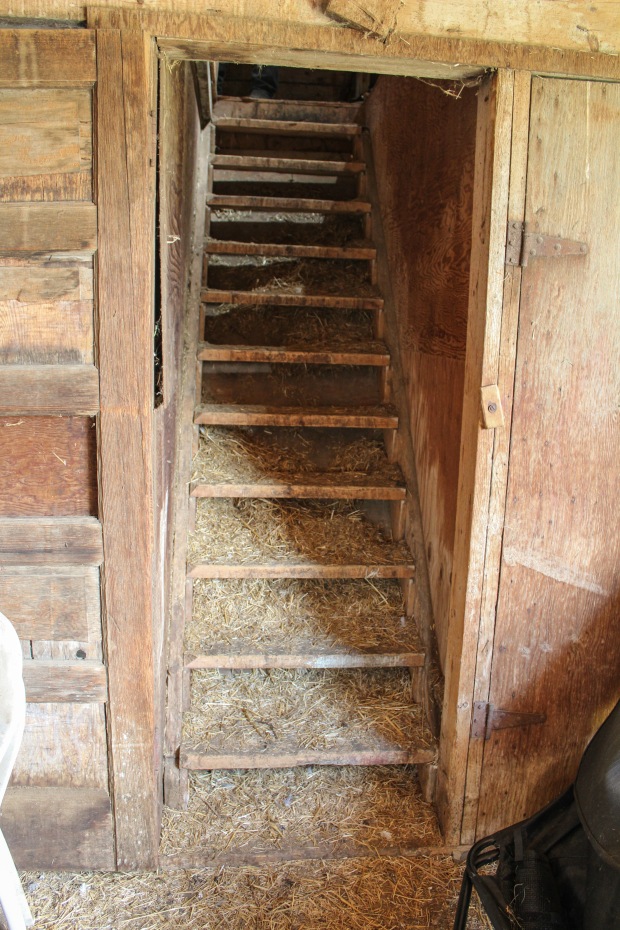History
Gerald Kuefler remembers that when his father was planning on building this barn he was very particular with respect to what he wanted. Many of his father’s friends recommended that he should not build a large barn since they were starting to become obsolete. However, Mr. Kuefler was steadfast in his desire to have a milking barn with loft space for his feed. The barn was built in 1956 by neighbours and with the help of Freddie Kroetsch of Heisler, Alberta. Freddie had a special pattern that allowed him to create a rafter for an arched roof. This design was very unique and allowed farmers to build arched-roofed barns before glued-laminated timbers were available. The rafters meet in the peak of the roof where two large beams support the lateral weight. Gerald Kuefler mentioned that raising the beams would have been quite the feat since there were no machine lifts at the time.
The barn has built-in stations for milking cows and a vacuum system for the milking machine. There are twelve stalls with stanchions on the western side of the barn and six stalls with stanchions on the eastern side of the barn. The remaining area on the eastern side of the barn is penned space which was used for pigs. The barn was built using frame construction and platform framing.
Kuefler, Gerald. Personal communication. 14 Jul. 2016.

This frame shows the southern face of the barn and a portion of the western face of the barn.

The south face of the barn has a hay hood even though no hay track was ever installed in the barn.

The western half of the roof.

The western half of the roof.

This frame shows the northern face of the barn. The ground level door on this face is the one the dairy cows would have been led through for milking within the barn.

The eastern half of the roof. The foundation for this barn is concrete, which was mixed and poured by hand.

This frame shows the eastern half of the barn’s roof and the southern face of the barn.

The western half of the barn has stalls made of metal and metal stanchions. The company that built them was called Bettie Equipment and it was out of Ontario.

The cement for the floor, foundation, and curved feeding troughs was all hand mixed and hand poured.

The eastern side of the barn was originally only wooden pens. The Kueflers created six more stanchions later in order to milk more cows.

There are still two wooden pens with wooden mangers in the eastern half of the barn.


The eastern stanchion stalls have a cement walkway in front of them

Near the south door of the barn, is the chop storage room and the staircase to the loft.


The arched rafters meet at a large double beam in the peak of the roof.

This frame shows the southern loft door.

The rafters for this barn as especially unique. They were cut from a pattern that Freddie Kroetsch had made.

The rafters are made from two pieces of foot long lumber. The one timber is a whole piece while the other timber is cut with a curve and nailed onto either side of the first timber.

The rafters are created by nailing three of the foot-long pieces together.
Location
52.507497, -111.898461 SW 12-41-14 W4
Characteristics
Barn Condition: Good
Construction Date: 1956
Features: Hay hood, cupola, lightning rod
Roof Shape: Arched
Paint: Red with white trim
Decorations: No names of dates
Roof Covering: Metal
Siding: Metal
Foundation: Concrete

2 thoughts on “Kuefler”