History
This arch rib style barn, measuring 34ft by 26ft, was built in 1953 by Ed Kroetsch, with Linus Kroetsch as his helper. The pair used Freddie Kroetsch’s pattern to create the arched-roof shape. You can see pictures of this below and can also compare it to another barn Freddie built, the Kuefler Barn, which is also featured in this database.
This barn standing on the Kroetsch’s property has no hay sling, hay carrier, or hay hood. Its loft was used for feed storage in the form of bales. There are small hay doors located on either end of the loft for loading the bales. This barn originally had drop siding, cedar shingles, and a single wooden cupola. Additionally, it was originally located on SE-15-42-16-W4. When it was there, it was used mainly for laying hens, with 3 milking cows in the barn as well. It is because of this use that the ceilings in the main floor as so slow.
In 1963, Adolph and Verna Kroetsch purchased the land this barn used to stand on from Julius and Phyllis Thomas. In 1964, this barn was moved to its current location on the Kroetsch farm. Adolph Kroetsch rented the moving timbers and wheels and Bill Brausen was the main engineer of the moving project. The barn was jacked up and then timbers and wheels were put under the barn. Two of the timbers sat on the hitches of two tractors that were side by side. The tractors were Adolph’s International Harvester 660 and Albert Congdon’s 830 John Deere. When it was time to move the barn, the jacks were let down and the tractors started to pull. The barn was so heavy that it brought the front of both tractors off the ground! Two more tractors, Harley Youngberg’s 4010 John Deere and George Congdon’s 97 Massey, had to be brought over and hitched to the first two tractors to hold them down. The barn was moved then ¾ of a mile across the field to the Kroetsch’s farmyard. The barn was then put on blocks while the concrete foundation and floor were both poured underneath. After this, the barn was let down onto the new foundation.
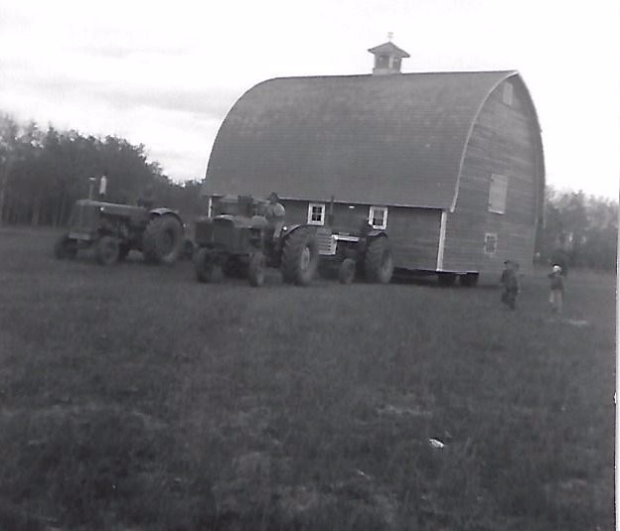
Moving the Thomas Barn in 1964
The Thomas Barn, as it came to be called by the Kroetsch family, was then converted for hogs. In about 1968, a lean-to addition measuring 34ft by 20ft was built onto the northern side of the barn. At that time a water system was also installed.
Colin and Barb Kroetsch purchased the property from his parents in 1976. A few pigs were still kept in there, along with dairy calves. In the early 1990’s, after Colin and Barb sold their dairy cows, the barn was again used for a few pigs. You can read about the Kroetsch’s other barn, their dairy barn, by clicking here. The Thomas Barn has also housed the Kroetsch girls’ 4-H calves in the winter in many years past. In 2001, Thomas Barn was converted for use as a laying-hen barn, holding up to 500 laying hens. It was used for that purpose for 10 years. In 2011, the roof was tinned by Colin and Barb’s daughter, Colleen. She also refurbished the cupola at that time. The barn has been painted a number of times. Currently the barn is used for any beef calves requiring extra care during calving season, and of course the dog and many cats that live on the farm!
Kroetsch, Colin and Barb. Personal communication. 27 Jul. 2017.
Kroetsch, Colin and Barb. Wagon Trails in the Sod: A History of the Heisler Area: Volume II. 1st ed. Heisler: Heisler Community Historical Society, 2017, pg. 642-643. Print.
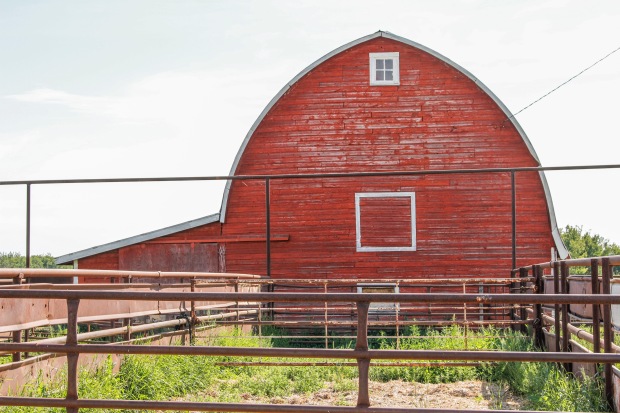
This frame shows the western face of the barn. Notice the shed addition on the northern side of the barn.

This frame shows the western face and southern side of the barn.

This frame shows the southern half of the barn’s roof. This barn has a single cupola.
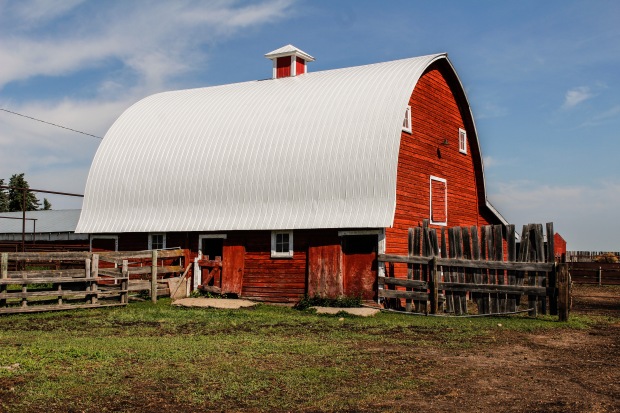
This frame shows the southern half of the barn’s roof and part of the eastern face of the barn.
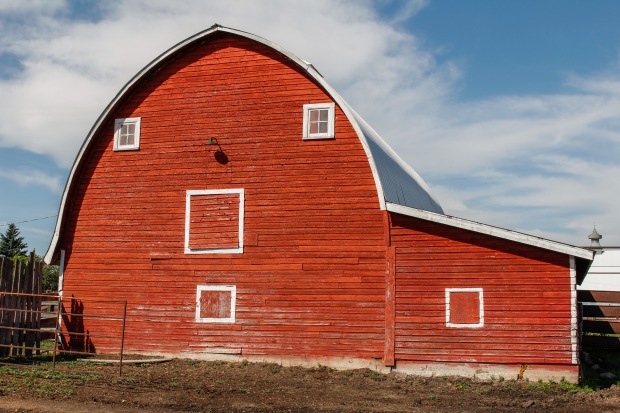
This frame shows the eastern face of the barn.
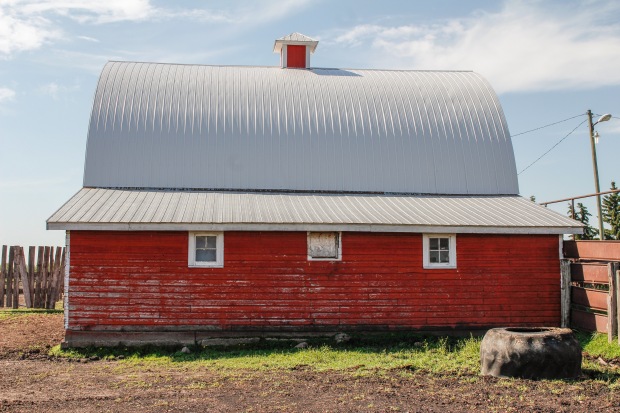
This frame shows the northern half of the barn’s roof.
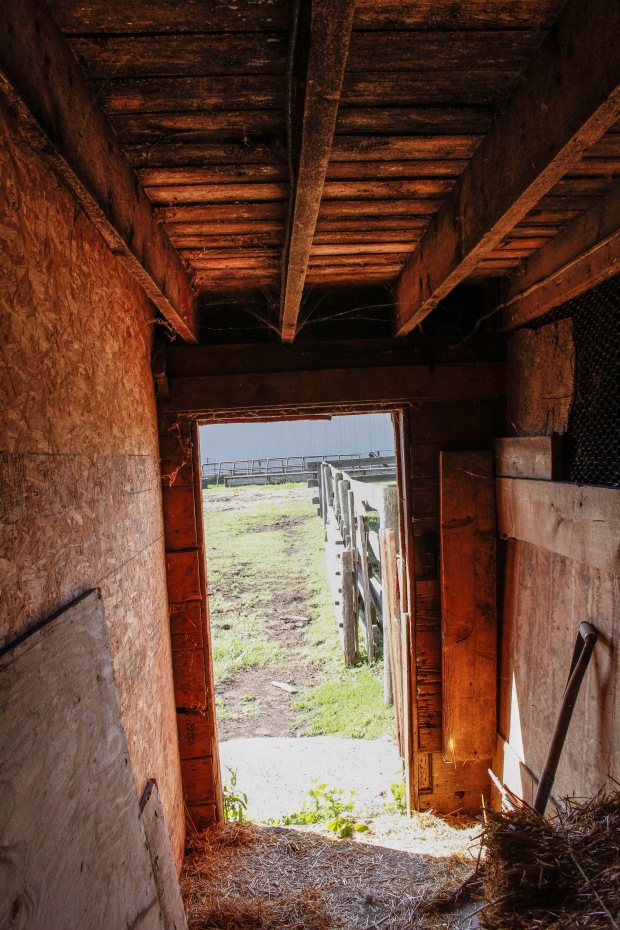
This frame is of the walkway separating the eastern and western parts of the barn. The doorway in this frame is the center door on the southern side of the barn.
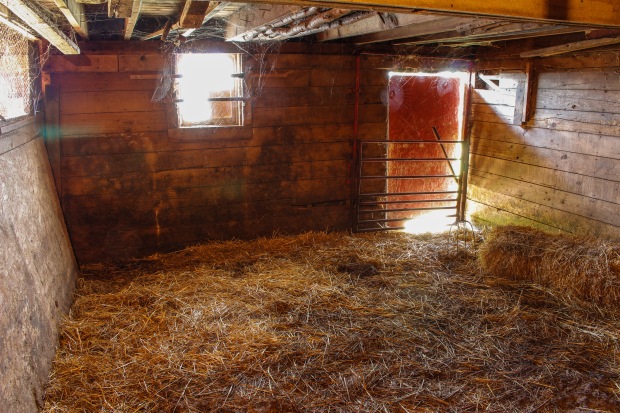
This frame shows the western penned area. The door in the background is the western doorway on the southern side of the barn.

The penned area takes up three-quarters of the western half of the barn on the ground floor.
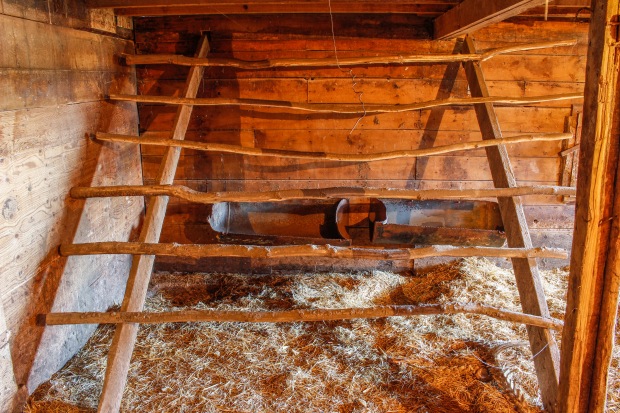
This frame shows the eastern penned area. The structure pictured here was used as a roost for the Kroetsch’s chickens.
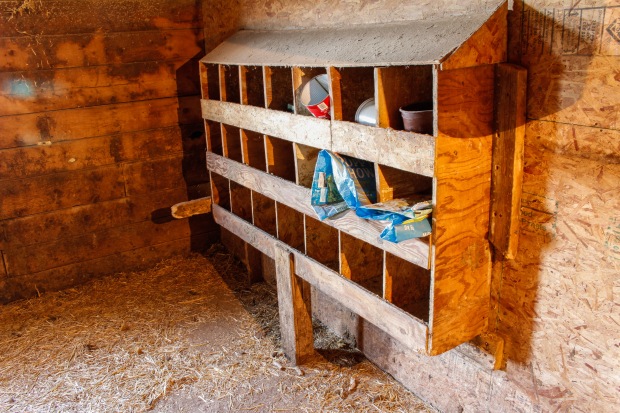
This frame shows the old nesting boxes in the eastern penned area. This barn has very low ceilings as it was built as a chicken barn.

This frame shows the northern penned area inside the barn. This area was renovated for calves after the barn was moved to this property.

This frame shows the other half of the northern penned area.
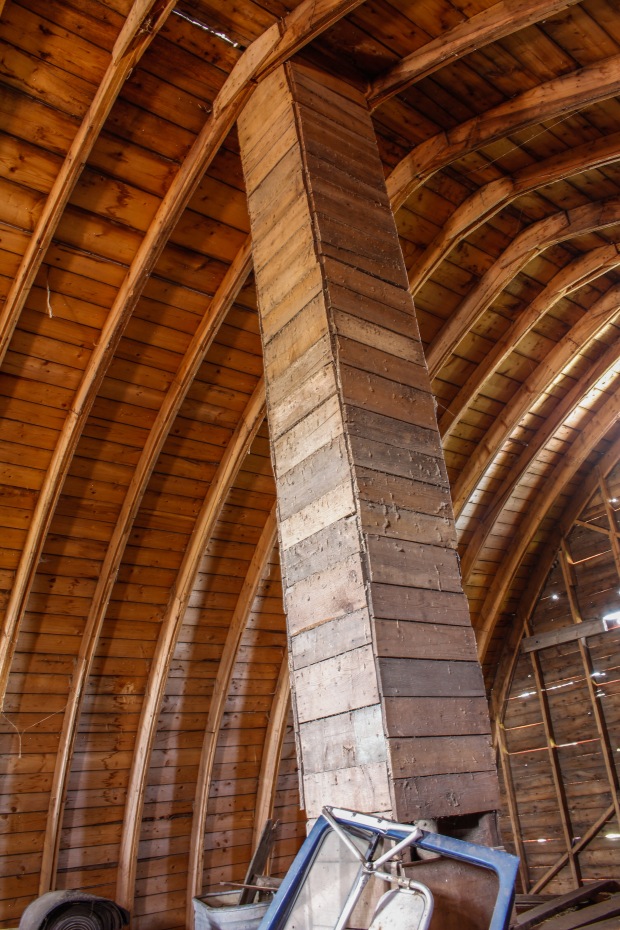
This frame shows the ventilation chute and support post for the barn’s cupola. The post will also keep the barn’s roof from slumping.

This frame shows the support structure for the arched roof. The wood was cut according to a specific pattern which was designed by Freddie Kroetsch.

This frame shows how three different cut-outs were nailed together to create a gradual arch.
Location
52.622492, -112.233834 NW 15-42-16 W4
Characteristics
Barn Condition: Good
Construction Date:
Features: Single wooden cupola
Roof Shape: Arched
Paint: Red with white trim
Decorations: No names or dates
Roof Covering: Metal
Siding: Drop siding
Foundation: Cement
Additional History on the Property
For more information on the Kroetsch family please see:
Wagon Trails in the Sod: A History of Heisler and Area; Volumes I and II. 1st ed. Heisler: Heisler Historical Society, 1982. Print.
Aerial Photos
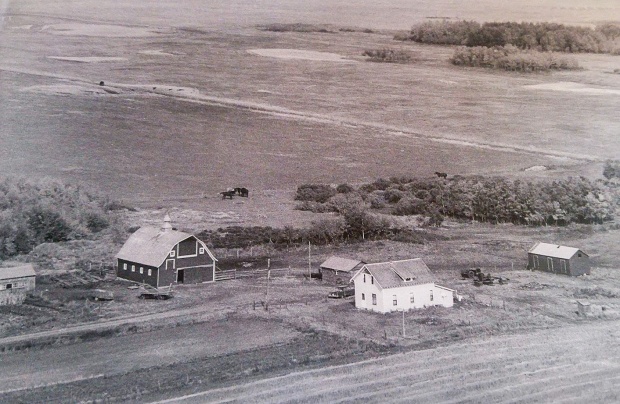
Kroetsch Farm in 1956.
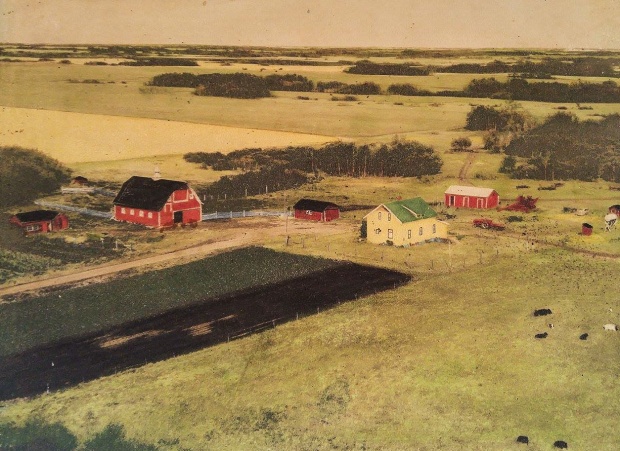
Kroetsch Farm in 1960. Colourized with paint.

Kroetsch Farm in 1976.

Kroetsch Farm in 1981.

Kroetsch Farm in 1988.
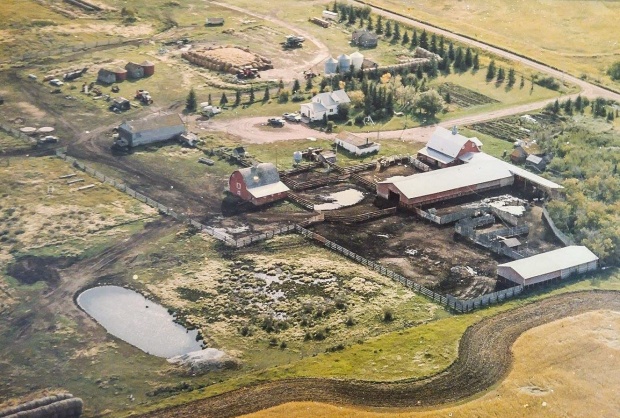
Kroetsch Farm in 1996.
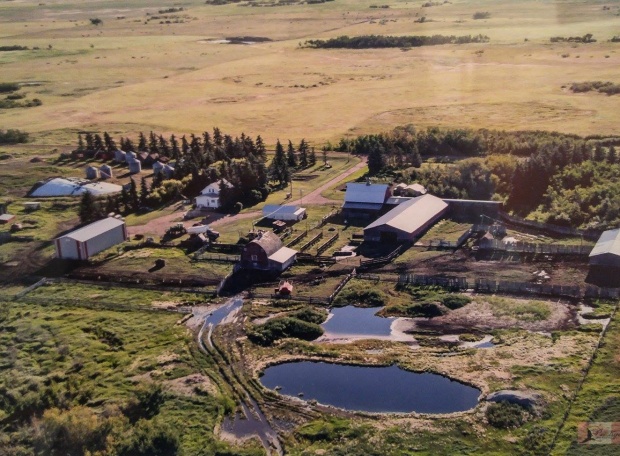
Kroetsch Farm in 2011.

3 thoughts on “Kroetsch”