History
This 40 x 30 ft. gambrel-roofed barn was built in 1925, most likely by Barney Schares. It is one of two barns that currently stand in the Kroetsch family’s farmyard. You can view the other barn by clicking here. The barn pictured below was built with drop siding, cedar shingles, a hay hood, a hay sling, a large hay door on the south side, and a cupola. Many generations of children have ridden on the hay sling, probably much to the dismay of their parents. Like many barns of that era, the hay loft was used for feed storage and the barn was used mainly for horses.
In 1941, Adolph Kroetsch purchased the property from the estate of his grandparents, Henry and Anna Kroetsch. Henry Kroetsch was from Bruce County, Ontario. Henry bought the property from Christian Hishemoller in 1914.
After Adolph and Verna were married, the barn was used for milking cows, with the cream being sold. The cows were tied in the old horse stalls. There were a few horses, calves, and pigs on the western side of the barn as well. In 1963, the horse stalls were taken out of the eastern side of the barn and milking stanchions were installed. Cement was poured in the eastern side at this time as well. A milk house was built on the eastern side of the barn to house the cream separator. In 1965, the horse stalls on the western side were removed and cement was poured. Horse and calf stalls were then reinstalled.
When the severe snow and ice storm came in May of 1965, the power was out for 4 or 5 days. Adolph, the ever-resourceful farmer, hooked the milking machines up to the windshield wiper vacuum pump on the 1954 Ford car, and was able to run the machines with that. Some neighbours brought their milk over to use the hand crank cream separator.
Colin Kroetsch remembers his parents’ having a card party on a fall evening with some of the neighbours. He, Gary Sunderman, Rodney Strauss, and Brian Kroetsch decided to entertain themselves. His mom had finished harvesting the garden corn, and there was a tub of corn cobs waiting to be fed to the pigs the next morning. A corn cob fight ensued in the barn. Although the boys received no injuries, the same cannot be said for the barn windows. Colin did not break the news to his dad until the next morning. His dad responded by saying, “At least you guys were out of our hair!”
In 1973, a lean-to was built on to the eastern side of the barn. In 1976, Colin and wife Barb purchased the property from his parents. They continued to sell cream. Colin and Barb decided to go out of the cream business and started to ship bulk milk, so in 1978, a new milk house was built on the western side of the barn. A water and sewer system were also installed. The bulk milk tank and milking equipment were housed in the western addition. A vacuum milking system was installed in the barn at this time as well. A holding pen (16 x 64 ft.) was built on the northern end of the barn and was used to funnel cows into and out of the main barn for milking. A loose, enclosed housing barn (140 x 44 ft.) was attached, perpendicular to the northern end of the barn, and running to the east. Thus the cows could stay in the barn during the winter.
After the trusses were purchased, Colin dug some 8 foot railroad ties 4 feet down. He attached heavy tin to the railroad ties on the inside of the barn. Colin, his brother, Blair, and other helpers built the 5 foot stub walls. The railroad ties were cut off evenly and a wood plate was put on the top to attach to the stub walls. Colin and Adolph built the 6 foot walls. All the walls were built in sections, sheeted, and numbered. Thus they could be installed in order. In the fall of 1978, Richard Gramlick and his crew from Bashaw (which included Colin’s Uncle, Henry Toth) were hired to put up the trusses, install the walls, and tin the roof of the loose housing barn. Colin built the holding pen after the crew was done building the loose housing barn. Around 1994 or 1995, Richard Kroetsch and his helper, Brian Bendfeld, were hired to tin the roof of the original barn, the roof and exterior walls of the holding pen, and the roof of the newer milk house.
Colin and Barb shipped bulk milk for close to 20 years, but in the mid 1990’s, decided to sell the milk cows and concentrate on the beef herd. The milking equipment was removed and the barn was outfitted for calving out beef cows. A maternity pen was put in and stalls were built. The barn has been used for this purpose since then. In 2014, cameras were installed in the barn to assist with calving. These have been a wonderful investment, as they save many trips out to check cows.
The milk house is used extensively during calving season for storing medications, keeping records of calf births, and occasionally warming up a chilly newborn calf. The milk house has also become a “butchering shop”. Although they no longer slaughter chickens, Colin and Barb’s family still get together every year to cut up beef and make pork sausage.
The barn has been painted several times over the years. Colin’s mom, Verna, notes that the barn was built the same year that she was born. Verna also says “The barn, like her, looks better with a coat of paint!”
Kroetsch, Colin and Barb. Personal communication. 27 Jul. 2017.
Kroetsch, Colin and Barb. Wagon Trails in the Sod: A History of the Heisler Area: Volume II. 1st ed. Heisler: Heisler Community Historical Society, 2017, pg. 640-641. Print.
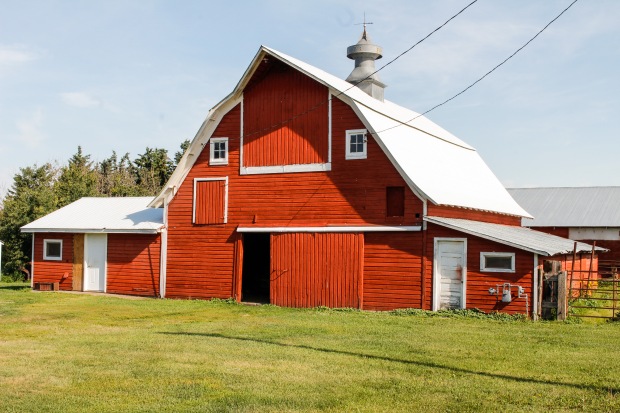
This frame shows the southern face of the barn and part of the eastern half of the barn’s roof. Notice the single metal ventilator on the roof of the barn.

This frame shows the southern face of the barn.

This frame shows the door to the shed addition on the eastern side of the barn.

This frame shows the southern face of the barn and part of the western have of the barn’s roof.

The addition on the western side of the barn used to house all of the equipment for the vacuum milking machine.

This frame shows the western side of the corridor between the main barn, which was used for milking, and the pens outside of the barn, which was used for summer grazing.
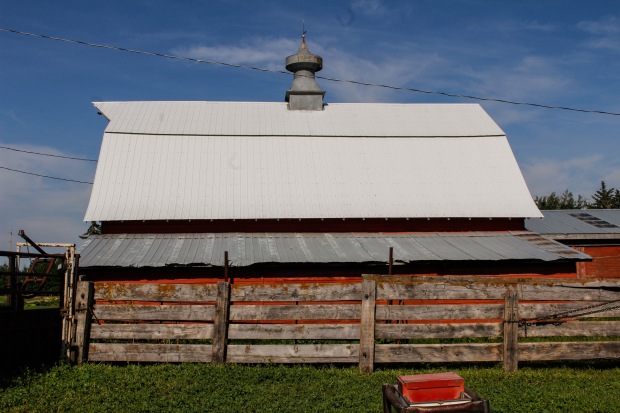
This frame shows the eastern side of the barn’s roof.

This frame shows the corridor between the main barn, in the left aspect of this frame, and the enclosed holding area, in the right aspect of this frame.

This frame allows for a more complete view of the eastern side of the barn.

This frame shows the southern side of the enclosed holding area.

This frame shows the eastern end of the enclosed holding area.

This frame shows the door to the western addition inside the main barn.

This frame shows the stalls on the western side of the main barn.

This frame shows the walk-way between the two sets of stalls in the main barn.

This frame shows the stalls on the eastern side of the barn.

This frame shows the staircase to the barn’s loft and the chop bin on the eastern side of the barn.

This frame shows the separating fence between the two corridors in the northern half of the barn. The incoming milk cows would come from the left, get milked inside the main barn. and then the outgoing cows would leave to the right.

This frame shows the enclosed holding area – the area the outgoing cattle enter when they leave the milking room.

This frame shows the trusses that create the roof of the enclosed holding area.

This frame shows the staircase to the loft of the barn.

This frame is a close-up of the hay carrier in the peak of the barn’s roof.

This frame shows the trusses that create the gambrel roof shape.
Location
52.622563, -112.234788 NW 15-42-16 W4
Characteristics
Barn Condition: Good
Construction Date: 1925
Features: Hay hood, hay carrier, and hay track and one metal ventilator
Roof Shape: Gambrel
Paint: Red with white trim
Decorations: No names or dates
Roof Covering: Metal
Siding: Drop siding
Foundation: Cement
Additional History on the Property
For more information on the Kroetsch family please see:
Wagon Trails in the Sod: A History of Heisler and Area; Volumes I and II. 1st ed. Heisler: Heisler Historical Society, 1982. Print.
Aerial Photos
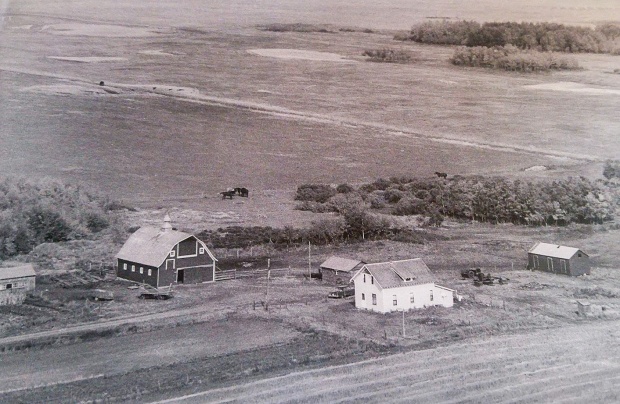
Kroetsch Farm in 1956.
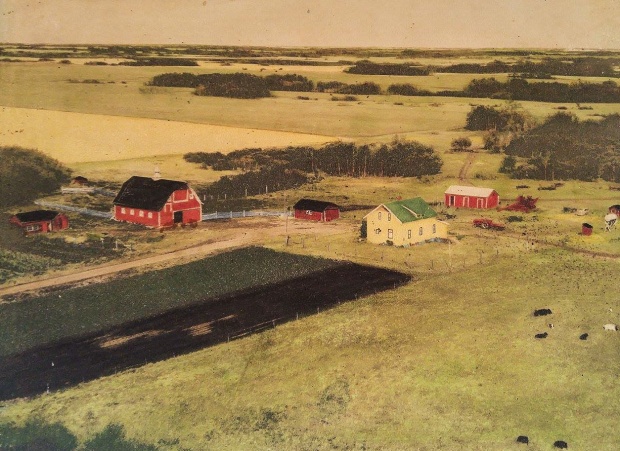
Kroetsch Farm in 1960. Colourized with paint.

Kroetsch Farm in 1976.

Kroetsch Farm in 1981

Kroetsch Farm in 1988.
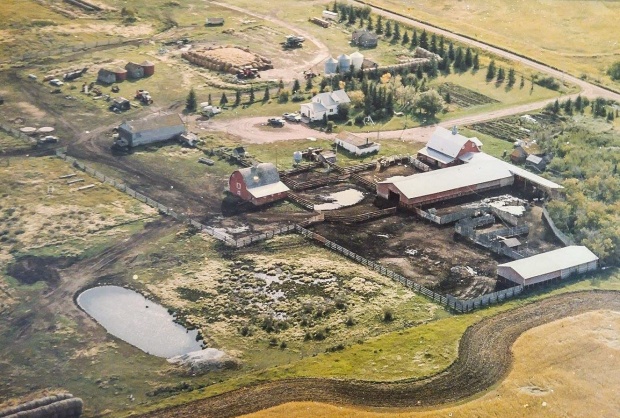
Kroetsch Farm in 1996.
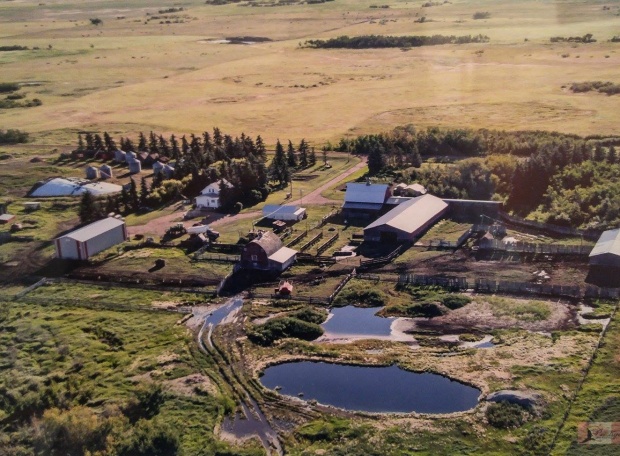
Kroetsch Farm in 2011.

2 thoughts on “Kroetsch”